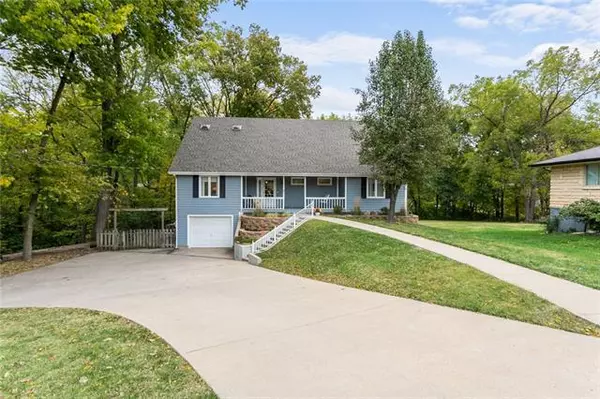For more information regarding the value of a property, please contact us for a free consultation.
8730 Parallel Kansas City, KS 66112
Want to know what your home might be worth? Contact us for a FREE valuation!

Our team is ready to help you sell your home for the highest possible price ASAP
Key Details
Sold Price $285,000
Property Type Single Family Home
Sub Type Single Family Residence
Listing Status Sold
Purchase Type For Sale
Square Footage 2,600 sqft
Price per Sqft $109
Subdivision Indian Woods
MLS Listing ID 2352836
Sold Date 11/30/21
Style Other
Bedrooms 5
Full Baths 3
Year Built 1986
Annual Tax Amount $3,587
Property Description
Charming Five Bedroom Home in KCK. Home Features Gorgeous, Updated Gourmet Kitchen, Gas Stove, Double Ovens and Large Granite Island to Gather Around. Open Floor Plan From Kitchen, Formal Dining Room and Family Room is Perfect for Entertaining. Kitchen Walks Out to Large Deck Overlooking 1/2 Acre Treed Backyard. Great Way to Start your Morning Sitting on the Deck with a Cup of Coffee or Wind Down the Day Watching the Sunset. Master Bedroom and Bathroom, Second Bedroom, Second Full Bath and Laundry Room all on Main Level. Second Floor has Third and Fourth Bedroom, Office and Ample Closet/Storage Space. Walk Out Basement is Perfect for Additional Living Quarters. Large Rec/Media Room. Fifth Bedroom and Full Bathroom. Safe Room, and Several Closets for Storage.
Gagage is Two Car Tandem
Sq footage and Room Measurements are Estimates. Buyers Agent to verify.
Location
State KS
County Wyandotte
Rooms
Other Rooms Den/Study, Family Room, Main Floor Master, Media Room, Office, Recreation Room
Basement true
Interior
Interior Features Ceiling Fan(s), Kitchen Island, Vaulted Ceiling
Heating Forced Air, Hot Water
Cooling Electric
Flooring Carpet, Luxury Vinyl Tile, Wood
Fireplaces Number 1
Fireplaces Type Family Room, Gas
Fireplace Y
Appliance Dishwasher, Microwave, Refrigerator, Gas Range
Laundry Bedroom Level, Main Level
Exterior
Exterior Feature Firepit
Garage true
Garage Spaces 2.0
Fence Wood
Roof Type Composition
Building
Lot Description City Limits, Treed
Entry Level Raised 1.5 Story
Sewer City/Public
Water Public
Structure Type Frame
Others
Ownership Private
Acceptable Financing Cash, Conventional, FHA, VA Loan
Listing Terms Cash, Conventional, FHA, VA Loan
Read Less

GET MORE INFORMATION




