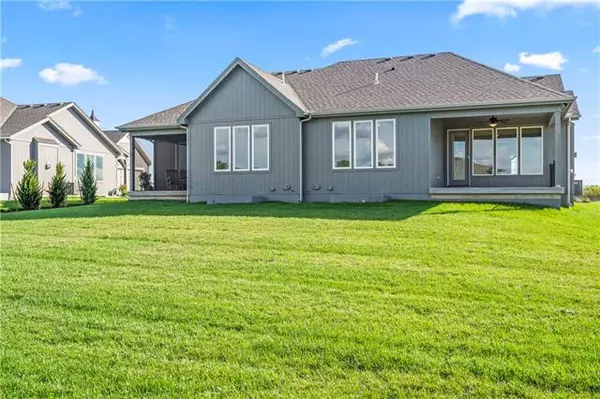For more information regarding the value of a property, please contact us for a free consultation.
21910 W 82 TER Lenexa, KS 66220
Want to know what your home might be worth? Contact us for a FREE valuation!

Our team is ready to help you sell your home for the highest possible price ASAP
Key Details
Sold Price $539,950
Property Type Single Family Home
Sub Type Villa
Listing Status Sold
Purchase Type For Sale
Square Footage 2,541 sqft
Price per Sqft $212
Subdivision Bristol Highlands
MLS Listing ID 2343636
Sold Date 12/10/21
Style Traditional
Bedrooms 4
Full Baths 3
HOA Fees $185/mo
Annual Tax Amount $6,202
Lot Size 7,405 Sqft
Acres 0.16999541
Property Description
Presenting "The Bristol", J.S. Robinson's new twin villa set in a premier Lenexa location. The covered front porch welcomes you into this open concept floor plan featuring beautiful hardwood floors, vaulted & beamed ceiling in the great room including fireplace dressed with 5' of stone & mantel. Enjoy the fresh air sitting on your covered patio just off of the great room. The center island kitchen is sure to please with its quartz countertops, stainless appliances, gas cooktop and walk in pantry. Owner's suite with box vault ceiling has a wall of windows to welcome the natural light. Stunning bath with quartz double vanities, custom shower w/tile base, free standing tub and linen closet leads into the walk in closet and convenient laundry room. Second bedroom/flex room on the first floor with adjacent 3/4 guest bath. Lower level provides a second living area with a rec room, two more bedrooms and bath plus a walk in linen closet. Oversized 2 car garage with steel insulated garage doors, upgraded 366 Low E Windsor vinyl windows, soft close drawers and cabinet doors, lots of storage, landscape package and sprinkler system. Don't miss this one!
Location
State KS
County Johnson
Rooms
Other Rooms Great Room, Main Floor BR, Main Floor Master, Recreation Room
Basement true
Interior
Interior Features Custom Cabinets, Kitchen Island, Painted Cabinets, Pantry, Vaulted Ceiling, Walk-In Closet(s)
Heating Forced Air
Cooling Electric
Flooring Carpet, Tile, Wood
Fireplaces Number 1
Fireplaces Type Gas, Great Room
Fireplace Y
Appliance Dishwasher, Disposal, Exhaust Hood, Microwave, Gas Range, Stainless Steel Appliance(s)
Laundry Laundry Room, Main Level
Exterior
Garage true
Garage Spaces 2.0
Roof Type Composition
Building
Lot Description City Limits, Level
Entry Level Reverse 1.5 Story
Sewer City/Public
Water Public
Structure Type Stone Trim, Stucco & Frame
Schools
Elementary Schools Horizon
Middle Schools Mill Creek
High Schools Mill Valley
School District De Soto
Others
HOA Fee Include Curbside Recycle, Lawn Service, Snow Removal, Trash
Ownership Other
Acceptable Financing Cash, Conventional
Listing Terms Cash, Conventional
Read Less

GET MORE INFORMATION




