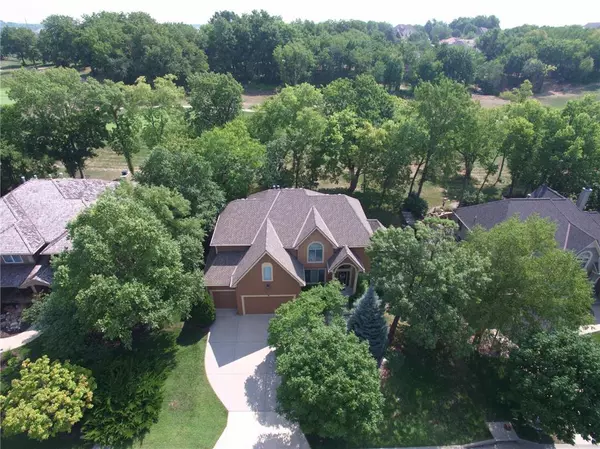For more information regarding the value of a property, please contact us for a free consultation.
20722 W 92nd ST Lenexa, KS 66220
Want to know what your home might be worth? Contact us for a FREE valuation!

Our team is ready to help you sell your home for the highest possible price ASAP
Key Details
Sold Price $479,500
Property Type Single Family Home
Sub Type Single Family Residence
Listing Status Sold
Purchase Type For Sale
Square Footage 4,677 sqft
Price per Sqft $102
Subdivision Falcon Ridge
MLS Listing ID 2120266
Sold Date 01/17/19
Style Traditional
Bedrooms 4
Full Baths 3
Half Baths 2
HOA Fees $58/ann
Year Built 2002
Annual Tax Amount $7,193
Lot Size 0.300 Acres
Acres 0.3
Property Description
Beautifully appointed home in Falcon Ridge, backing to the 8th Tee! Today's fresh colors & new carpet await, along w/ generous rooms & a tranquil cul de sac setting. Updated kitchen, perfect for entertaining! Enjoy coffee on the serene patio. Relax in the master suite, which includes a spacious sitting area, jetted tub & updated bathroom. All BRs feature walkin closets & bathroom access. Daylight basement includes a non-conforming BR, bar, exercise area & rec/game room. Garage has ample storage & epoxy floor! Bring an offer! Taxes and room size approximate. Lot approximately just under .3 acre. All info deemed accurate but buyer to confirm.
Location
State KS
County Johnson
Rooms
Other Rooms Great Room
Basement true
Interior
Interior Features Ceiling Fan(s), Kitchen Island, Pantry, Prt Window Cover, Walk-In Closet(s), Whirlpool Tub
Heating Forced Air, Zoned
Cooling Electric, Zoned
Flooring Carpet, Wood
Fireplaces Number 2
Fireplaces Type Great Room, Hearth Room
Fireplace Y
Appliance Cooktop, Dishwasher, Disposal, Microwave, Built-In Electric Oven, Stainless Steel Appliance(s)
Laundry Laundry Room, Main Level
Exterior
Garage true
Garage Spaces 3.0
Amenities Available Clubhouse, Golf Course, Party Room, Play Area, Pool, Tennis Court(s)
Roof Type Composition
Building
Lot Description Adjoin Golf Fairway, Cul-De-Sac, Sprinkler-In Ground
Entry Level 2 Stories
Sewer City/Public
Water Public
Structure Type Stucco, Wood Siding
Schools
Elementary Schools Manchester Park
Middle Schools Prairie Trail
High Schools Olathe Northwest
School District Olathe
Others
HOA Fee Include Curbside Recycle, Trash
Acceptable Financing Cash, Conventional
Listing Terms Cash, Conventional
Read Less

GET MORE INFORMATION




