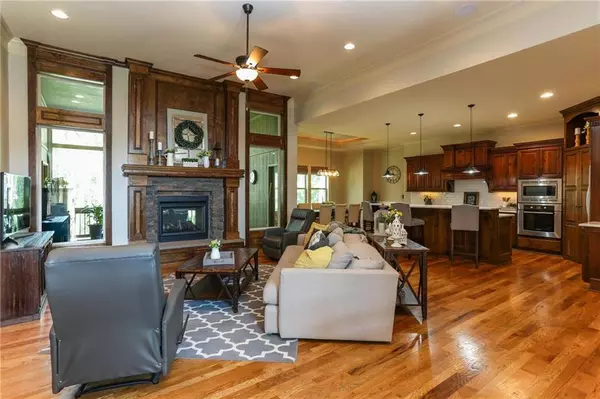For more information regarding the value of a property, please contact us for a free consultation.
9731 Redbird ST Lenexa, KS 66227
Want to know what your home might be worth? Contact us for a FREE valuation!

Our team is ready to help you sell your home for the highest possible price ASAP
Key Details
Sold Price $500,000
Property Type Single Family Home
Sub Type Single Family Residence
Listing Status Sold
Purchase Type For Sale
Square Footage 3,474 sqft
Price per Sqft $143
Subdivision Canyon Creek By The Lake
MLS Listing ID 2126821
Sold Date 01/22/19
Style Traditional
Bedrooms 4
Full Baths 3
Half Baths 1
HOA Fees $55/ann
Year Built 2012
Annual Tax Amount $8,626
Lot Size 9,000 Sqft
Acres 0.20661157
Property Description
Updated Reverse 1.5 story, backing to green space, on a non-through street in Canyon Creek by The Lake. Over 25k in updates over past year include, subway tile and quartz counters in kitchen, new granite and sinks in all baths, new lighting throughout the main living area, aluminum fencing, and too many plants and trees to count. Enjoy morning coffee and seasonal views of Mize lake from the large screened-in-deck, which sits high in the tree-tops, and includes a see-through fireplace to keep you warm this winter. 4 large bedrooms, 3 full and 1 half baths, large family room, game room, wet-bar with dishwasher & space for a full-size fridge, and a bonus room that can be used as an office, guest room, or hobby room. Amenities include 2 swimming pools, children's play areas, and basketball court. Owner/agent.
Location
State KS
County Johnson
Rooms
Other Rooms Den/Study, Fam Rm Main Level, Main Floor BR, Main Floor Master, Media Room, Office
Basement true
Interior
Interior Features Ceiling Fan(s), Kitchen Island, Pantry, Vaulted Ceiling, Walk-In Closet(s), Wet Bar, Whirlpool Tub
Heating Forced Air
Cooling Electric, Heat Pump
Flooring Carpet, Wood
Fireplaces Number 1
Fireplaces Type Great Room, See Through
Fireplace Y
Appliance Cooktop, Disposal, Exhaust Hood, Humidifier, Stainless Steel Appliance(s)
Laundry Laundry Room, Main Level
Exterior
Garage true
Garage Spaces 3.0
Fence Metal
Amenities Available Play Area, Pool, Trail(s)
Roof Type Composition
Building
Lot Description Adjoin Greenspace, City Lot, Cul-De-Sac, Sprinkler-In Ground, Treed
Entry Level Reverse 1.5 Story
Sewer City/Public
Water Public
Structure Type Stucco & Frame
Schools
Elementary Schools Cedar Creek
Middle Schools Mission Trail
High Schools Olathe Northwest
School District Olathe
Others
Acceptable Financing Cash, Conventional, FHA, VA Loan
Listing Terms Cash, Conventional, FHA, VA Loan
Read Less

GET MORE INFORMATION




