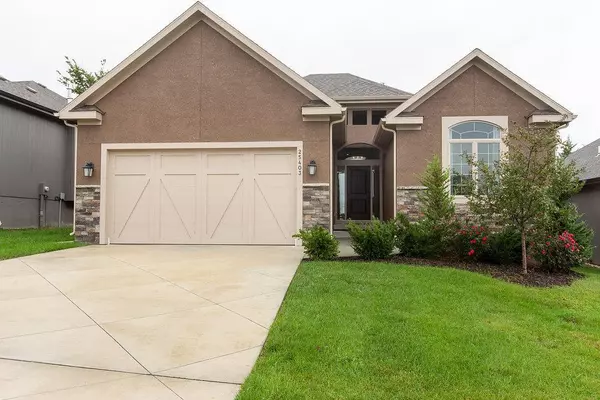For more information regarding the value of a property, please contact us for a free consultation.
25403 W 98TH PL Lenexa, KS 66227
Want to know what your home might be worth? Contact us for a FREE valuation!

Our team is ready to help you sell your home for the highest possible price ASAP
Key Details
Sold Price $410,000
Property Type Single Family Home
Sub Type Villa
Listing Status Sold
Purchase Type For Sale
Square Footage 2,665 sqft
Price per Sqft $153
Subdivision Canyon Ridge
MLS Listing ID 2128754
Sold Date 01/31/19
Style Traditional
Bedrooms 4
Full Baths 3
HOA Fees $125/mo
Year Built 2015
Annual Tax Amount $5,780
Property Description
This is a must see in the desirable Canyon Ridge. This Villa built in the highly sought after Verona floor plan by Remington Custom Homes checks all the boxes. Vaulted ceilings, open floor plan, gourmet kitchen, walk in pantry, huge soaring windows, amazing treed lot making for a very private setting, huge master shower, first floor laundry, finished basement with bar. Everything here is new! So many upgrades have been added throughout the entire home! Hurry to see, this will not last long!
Location
State KS
County Johnson
Rooms
Other Rooms Breakfast Room, Great Room, Main Floor BR, Main Floor Master, Mud Room, Recreation Room
Basement true
Interior
Interior Features Ceiling Fan(s), Custom Cabinets, Kitchen Island, Pantry, Vaulted Ceiling, Walk-In Closet(s)
Heating Forced Air
Cooling Electric
Flooring Wood
Fireplaces Number 1
Fireplaces Type Electric, Gas, Great Room
Fireplace Y
Appliance Cooktop, Dishwasher, Exhaust Hood, Microwave, Refrigerator, Built-In Oven
Laundry Bedroom Level, Main Level
Exterior
Garage true
Garage Spaces 2.0
Amenities Available Trail(s)
Roof Type Composition
Building
Lot Description Adjoin Greenspace, Sprinkler-In Ground, Treed, Wooded
Entry Level Reverse 1.5 Story
Sewer City/Public
Water Public
Structure Type Stucco & Frame
Schools
High Schools Olathe Northwest
School District Olathe
Others
HOA Fee Include Lawn Service, Snow Removal, Trash
Acceptable Financing Cash, Conventional, FHA, VA Loan
Listing Terms Cash, Conventional, FHA, VA Loan
Read Less

GET MORE INFORMATION




