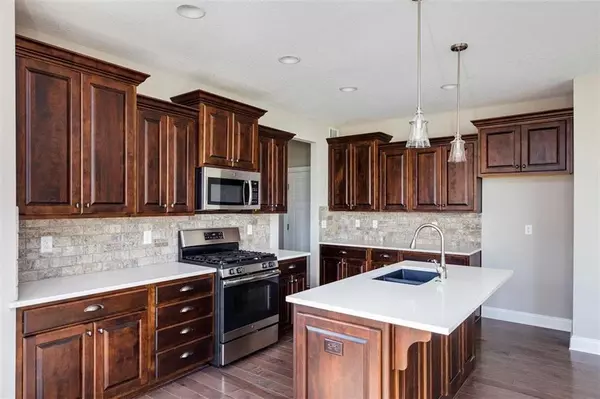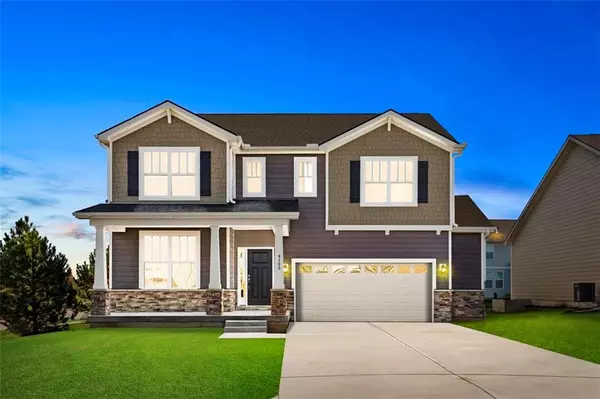For more information regarding the value of a property, please contact us for a free consultation.
9133 Kenton ST Lenexa, KS 66227
Want to know what your home might be worth? Contact us for a FREE valuation!

Our team is ready to help you sell your home for the highest possible price ASAP
Key Details
Sold Price $364,990
Property Type Single Family Home
Sub Type Single Family Residence
Listing Status Sold
Purchase Type For Sale
Square Footage 2,490 sqft
Price per Sqft $146
Subdivision The Reserve
MLS Listing ID 2137174
Sold Date 04/25/19
Style Traditional
Bedrooms 3
Full Baths 2
Half Baths 1
HOA Fees $34/ann
Annual Tax Amount $5,364
Lot Size 7,534 Sqft
Acres 0.17295684
Property Description
WOW! Stop the car & admire the gorgeous craftsman elevation on this Inglenook plan by Inspired Homes! This 3 bedroom home w/ upstairs loft & main level flex room is located at the end of a cul-de-sac! Kitchen features quartz counters, SS appliances including a gas range, under cabinet lighting & large walk in pantry. Hardwoods throughout entry, hall, Great Room, Kitchen and Breakfast area. Pre-wire for surround sound in great room! Oversized garage w/ garage opener, James Hardie Siding & transferrable warranty!
Location
State KS
County Johnson
Rooms
Other Rooms Balcony/Loft, Great Room, Mud Room, Office
Basement true
Interior
Interior Features Kitchen Island, Pantry, Stained Cabinets, Walk-In Closet(s)
Heating Forced Air
Cooling Electric
Flooring Wood
Fireplace Y
Laundry Bedroom Level, Laundry Room
Exterior
Garage true
Garage Spaces 2.0
Amenities Available Clubhouse, Party Room, Play Area, Pool, Tennis Court(s), Trail(s)
Roof Type Composition
Building
Lot Description Cul-De-Sac, Sprinkler-In Ground
Entry Level 2 Stories
Sewer City/Public
Water Public
Structure Type Lap Siding, Stone & Frame
Schools
Elementary Schools Cedar Creek
Middle Schools Prairie Trail
High Schools Olathe Northwest
School District Olathe
Others
HOA Fee Include Management
Acceptable Financing Cash, Conventional, FHA, VA Loan
Listing Terms Cash, Conventional, FHA, VA Loan
Read Less

GET MORE INFORMATION




