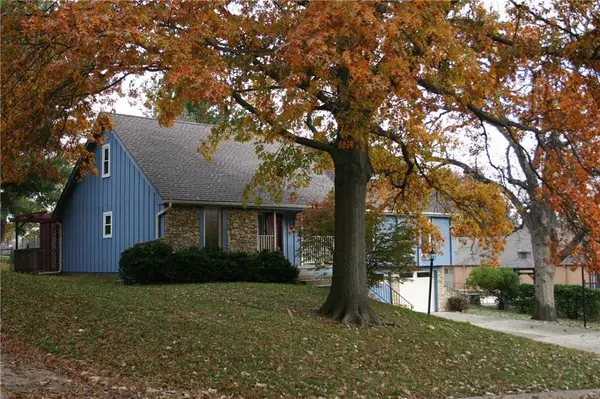For more information regarding the value of a property, please contact us for a free consultation.
4329 Stonecrest DR St Joseph, MO 64506
Want to know what your home might be worth? Contact us for a FREE valuation!

Our team is ready to help you sell your home for the highest possible price ASAP
Key Details
Sold Price $219,900
Property Type Single Family Home
Sub Type Single Family Residence
Listing Status Sold
Purchase Type For Sale
Square Footage 2,250 sqft
Price per Sqft $97
Subdivision Other
MLS Listing ID 2137298
Sold Date 03/20/19
Style Contemporary
Bedrooms 5
Full Baths 2
Half Baths 1
HOA Fees $5/ann
Year Built 1980
Annual Tax Amount $1,929
Lot Size 0.450 Acres
Acres 0.45
Property Description
Lovely Stonecrest Home offering 5 Bedrooms and 2.5 Baths, eat-in kitchen, formal dining room, Great Room with Cozy Fireplace, large bedrooms, and finished full basement w/fireplace! Fenced backyard has mature trees and landscaping. What an awesome place for you to call Home! There is a 6th bedroom that is nonconforming and does not have a closet. Ceiling light/fan in both main floor bedrooms operate by remote only. The remotes can be found on the closet shelf in each room. WATER IS TURNED OFF
Location
State MO
County Buchanan
Rooms
Other Rooms Breakfast Room, Den/Study, Family Room, Great Room, Main Floor BR, Main Floor Master, Recreation Room
Basement true
Interior
Interior Features Ceiling Fan(s), Expandable Attic, Painted Cabinets, Pantry, Skylight(s), Vaulted Ceiling, Walk-In Closet(s)
Heating Forced Air
Cooling Attic Fan, Electric
Flooring Carpet
Fireplaces Number 2
Fireplaces Type Basement, Great Room, Wood Burning
Equipment Fireplace Screen
Fireplace Y
Appliance Dishwasher, Disposal, Humidifier, Microwave, Refrigerator, Built-In Oven, Built-In Electric Oven, Trash Compactor, Under Cabinet Appliance(s), Water Softener
Laundry Dryer Hookup-Ele, In Basement
Exterior
Exterior Feature Storm Doors
Parking Features true
Garage Spaces 2.0
Fence Metal
Roof Type Composition
Building
Lot Description City Lot, Treed
Entry Level Raised 1.5 Story
Sewer City/Public
Water Public
Structure Type Board/Batten, Stone & Frame
Schools
Elementary Schools Bessie Ellison
Middle Schools Bode
High Schools Central
School District St. Joseph
Others
HOA Fee Include Other
Acceptable Financing Cash, Conventional, FHA, FmHA, VA Loan
Listing Terms Cash, Conventional, FHA, FmHA, VA Loan
Read Less

GET MORE INFORMATION




