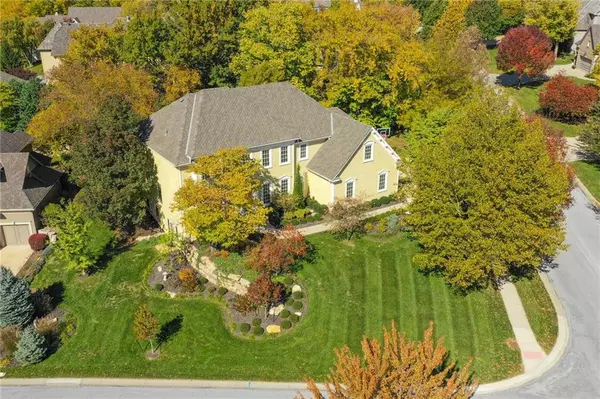For more information regarding the value of a property, please contact us for a free consultation.
20800 W 94th TER Lenexa, KS 66220
Want to know what your home might be worth? Contact us for a FREE valuation!

Our team is ready to help you sell your home for the highest possible price ASAP
Key Details
Sold Price $575,000
Property Type Single Family Home
Sub Type Single Family Residence
Listing Status Sold
Purchase Type For Sale
Square Footage 4,835 sqft
Price per Sqft $118
Subdivision Falcon Ridge
MLS Listing ID 2136067
Sold Date 01/07/19
Style Colonial
Bedrooms 5
Full Baths 4
Half Baths 1
HOA Fees $58/ann
Year Built 1999
Annual Tax Amount $8,546
Lot Size 0.296 Acres
Acres 0.2957989
Property Description
Like new, in highly sought after Falcon Ridge. New Andersen wndws, HVAC, roof, hdwds, kitchen w/granite, upgraded S/S applis, butler’s pantry, island & tons of cabinets. Formal din & brkfst, screened in comp deck, oversized sec bdrms, Mstr suite, his/her wlk-in closets, F/P, & built-ins, heated tile, wlk-in shower w/jetted shower heads & laundry off mstr. Finished W/O w/5th bdrm, bath, kitchenette-perfect for any situation, Mother in-laws qtrs, apt, w/sep entrance. Outdoor living area w/waterfall & outdoor kitchen Surround sound-speakers , boot bench central vac, 2 water heaters, and the list goes on… fresh paint w/todays buyers tastes, new carpet, new "drop zone" with custom built-ins, Epoxy floors in suer clean garage. 4 F/P's, new light fixtures. Truly a beautiful home and ready for a new family!
Location
State KS
County Johnson
Rooms
Other Rooms Formal Living Room, Great Room
Basement true
Interior
Interior Features Ceiling Fan(s), Central Vacuum, Kitchen Island, Pantry, Walk-In Closet(s), Wet Bar
Heating Natural Gas, Zoned
Cooling Electric, Zoned
Flooring Carpet, Wood
Fireplaces Number 4
Fireplaces Type Family Room, Hearth Room, Master Bedroom, Other
Fireplace Y
Appliance Dishwasher, Disposal, Double Oven, Stainless Steel Appliance(s)
Laundry Bedroom Level, Sink
Exterior
Exterior Feature Outdoor Kitchen
Garage true
Garage Spaces 3.0
Amenities Available Clubhouse, Golf Course, Pool, Tennis Court(s)
Roof Type Composition
Building
Lot Description Corner Lot, Cul-De-Sac, Sprinkler-In Ground, Treed
Entry Level 2 Stories
Sewer City/Public
Water Public
Structure Type Lap Siding
Schools
Elementary Schools Manchester
Middle Schools Prairie Trail
High Schools Olathe Northwest
School District Olathe
Others
HOA Fee Include Other, Trash
Acceptable Financing Cash, Conventional, FHA, VA Loan
Listing Terms Cash, Conventional, FHA, VA Loan
Read Less

GET MORE INFORMATION




