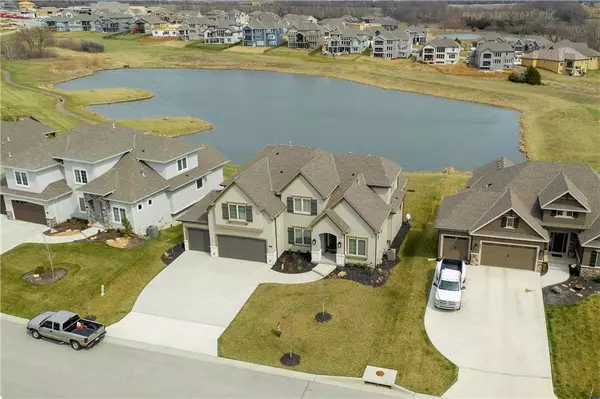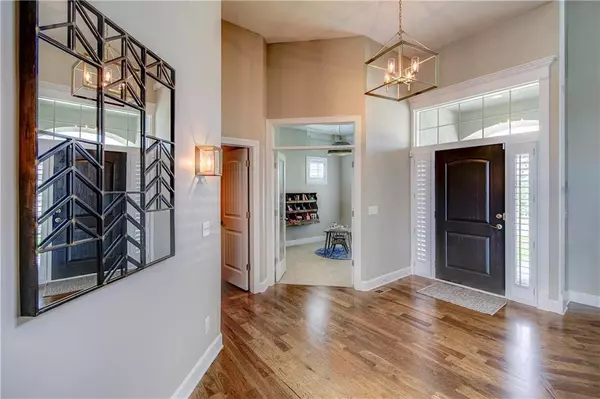For more information regarding the value of a property, please contact us for a free consultation.
9883 Belmont DR Lenexa, KS 66227
Want to know what your home might be worth? Contact us for a FREE valuation!

Our team is ready to help you sell your home for the highest possible price ASAP
Key Details
Sold Price $735,000
Property Type Single Family Home
Sub Type Single Family Residence
Listing Status Sold
Purchase Type For Sale
Square Footage 5,174 sqft
Price per Sqft $142
Subdivision Canyon Creek Highlands
MLS Listing ID 2132938
Sold Date 06/27/19
Style Traditional
Bedrooms 6
Full Baths 4
Half Baths 1
HOA Fees $62/ann
Year Built 2017
Annual Tax Amount $9,814
Property Description
Oooh La La! Simple Elegance & Timeless Charm Welcome you via soaring ceilings, curved staircase, waterfront views, beautiful hardwoods, multiple living spaces, office/media options, plantation shutters throughout, upgraded lighting package, dual-level screened porches, & composite decking. Luxury lower level walkout finish (includes: bar/entertainment space, kiddie play zone, full wall o' windows to let the outside in, & more). Bells & Whistles: mud-room w/ storage system, secondary laundry upper level. Fish in your backyard, unwind amongst neighborhood trails & ponds, reconnect in cozy screened deck space(s) while fire crackles, soak in stunning master tub, loads of comfortable entertainment space, BRAND NEW ELEMENTARY SCHOOL JUST UP THE TRAIL FALL 2019. Canyon Creek Top Selling Neighborhood 2018!
Location
State KS
County Johnson
Rooms
Other Rooms Balcony/Loft, Breakfast Room, Den/Study, Enclosed Porch, Fam Rm Main Level, Great Room, Main Floor Master, Mud Room, Recreation Room
Basement true
Interior
Interior Features Ceiling Fan(s), Kitchen Island, Pantry, Vaulted Ceiling, Walk-In Closet(s)
Heating Forced Air
Cooling Electric
Flooring Wood
Fireplaces Number 2
Fireplaces Type Family Room, Gas, Other
Fireplace Y
Appliance Cooktop, Dishwasher, Disposal, Exhaust Hood, Built-In Oven, Gas Range, Stainless Steel Appliance(s)
Laundry Main Level, Upper Level
Exterior
Garage true
Garage Spaces 3.0
Amenities Available Play Area, Pool, Trail(s)
Roof Type Composition
Building
Lot Description Adjoin Greenspace, Cul-De-Sac, Pond(s), Sprinkler-In Ground
Entry Level 1.5 Stories
Sewer City/Public
Water Public
Structure Type Stone Trim, Stucco & Frame
Schools
Elementary Schools Cedar Creek
Middle Schools Mission Trail
High Schools Olathe Northwest
School District Olathe
Others
HOA Fee Include Curbside Recycle, Trash
Acceptable Financing Cash, Conventional
Listing Terms Cash, Conventional
Read Less

GET MORE INFORMATION




