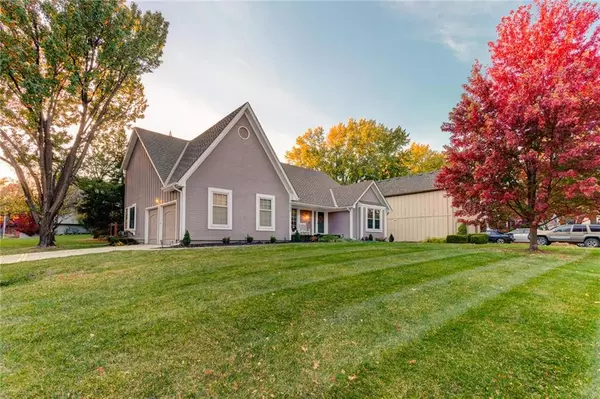For more information regarding the value of a property, please contact us for a free consultation.
8980 Twilight LN Lenexa, KS 66219
Want to know what your home might be worth? Contact us for a FREE valuation!

Our team is ready to help you sell your home for the highest possible price ASAP
Key Details
Sold Price $289,500
Property Type Single Family Home
Sub Type Single Family Residence
Listing Status Sold
Purchase Type For Sale
Square Footage 2,326 sqft
Price per Sqft $124
Subdivision Country Hill West
MLS Listing ID 2137703
Sold Date 03/28/19
Style Traditional
Bedrooms 4
Full Baths 3
Half Baths 1
HOA Fees $18/ann
Year Built 1979
Annual Tax Amount $3,537
Lot Size 10,454 Sqft
Acres 0.24
Property Description
Wonderful Hard-to-Find Floorplan w/2 Bdrms on Main Level & 2 Bdrms Up; Central Entry Leads to Beaut Great Room w/Hardwood Floors, Gas Log Fireplace Flanked by Built-Ins & Rich Box-Beamed Ceiling; Updated Eat-in Kitchen Boasts More Hardwood Floors, Granite Countertops, Stainless Hardware & Appliances, Incl. Downdraft Range, Oven & Microwave w/Convection+New Overhead Lighting; Laundry off Kitchen across from Half Bath; Beautiful Dining Room Remodel Incl. adding Wainscoting, Crown, etc; Wonderful Big MBR w/Large Bath! This is a Gem w/most of the Updating done, but a few places remain for Buyer to envision doing their own thing. Seller has recently replaced the driveway, garage floor, sidewalk to the front door and most of the landscaping!
This was a Model Home when Acuff & Rhodes was developing the neighborhood.
Location
State KS
County Johnson
Rooms
Other Rooms Entry, Great Room, Main Floor BR, Main Floor Master
Basement true
Interior
Interior Features All Window Cover, Ceiling Fan(s), Pantry, Stained Cabinets, Wet Bar
Heating Natural Gas, Forced Air
Cooling Electric
Flooring Carpet, Wood
Fireplaces Number 1
Fireplaces Type Gas, Gas Starter, Great Room
Fireplace Y
Appliance Cooktop, Microwave, Built-In Oven, Stainless Steel Appliance(s)
Laundry Off The Kitchen
Exterior
Garage true
Garage Spaces 2.0
Fence Other
Roof Type Composition
Building
Lot Description Corner Lot, Level
Entry Level 1.5 Stories
Sewer City/Public
Water Public
Structure Type Frame
Schools
Elementary Schools Sunflower
Middle Schools Westridge
High Schools Sm West
School District Shawnee Mission
Others
HOA Fee Include Curbside Recycle, Trash
Acceptable Financing Cash, Conventional, FHA, VA Loan
Listing Terms Cash, Conventional, FHA, VA Loan
Read Less

GET MORE INFORMATION




