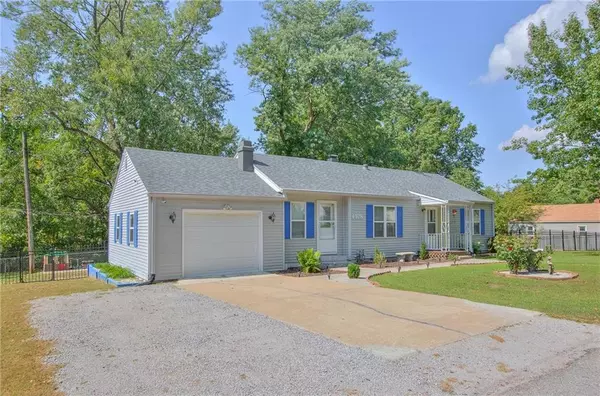For more information regarding the value of a property, please contact us for a free consultation.
4928 N Topping AVE Kansas City, MO 64119
Want to know what your home might be worth? Contact us for a FREE valuation!

Our team is ready to help you sell your home for the highest possible price ASAP
Key Details
Sold Price $153,000
Property Type Single Family Home
Sub Type Single Family Residence
Listing Status Sold
Purchase Type For Sale
Square Footage 1,434 sqft
Price per Sqft $106
Subdivision Kc Suburban Acreage Est
MLS Listing ID 2141249
Sold Date 03/27/19
Style Traditional
Bedrooms 3
Full Baths 1
Half Baths 1
Year Built 1948
Annual Tax Amount $1,443
Lot Dimensions 155 x 84
Property Description
PRICE REDUCED!! Stunning updated Ranch Plan with 3 Bedrooms, 1.5 Baths and Laundry room on Main Level. Present owners spared no attention to detail while updating. Beautiful Wood Floors in Spacious Living Room, Bedrooms and Family Room. Pretty Updated Kitchen with White Cabinets and Tile Floors. Cozy Main Floor Family Room with Painted White Brick Wood Burning Fireplace. Lower Level is Partially Finished with plenty of room for 2nd Family Room, Office or Play Area. Separate large Storage area with Walk-out. Fenced Back-yard with Patio and Firepit! Great View out of Kitchen window as home does not back immediately to another home. Double Driveway for plenty of parking. Close to amenities and schools. Tons of Attic Storage, entrance through the garage ceiling.
Location
State MO
County Clay
Rooms
Other Rooms Family Room, Main Floor BR, Main Floor Master
Basement true
Interior
Heating Forced Air
Cooling Attic Fan, Electric
Flooring Wood
Fireplaces Number 1
Fireplaces Type Family Room, Heat Circulator, Wood Burning
Fireplace Y
Appliance Dishwasher, Disposal, Microwave, Built-In Electric Oven
Laundry Main Level
Exterior
Exterior Feature Firepit, Storm Doors
Garage true
Garage Spaces 1.0
Fence Metal
Roof Type Composition
Building
Lot Description City Lot, Level, Treed
Entry Level Ranch
Sewer City/Public
Water Public
Structure Type Vinyl Siding
Schools
Elementary Schools Maplewood
Middle Schools Maple Park
High Schools Winnetonka
School District North Kansas City
Others
HOA Fee Include Curbside Recycle, Trash
Acceptable Financing Cash, Conventional, FHA, VA Loan
Listing Terms Cash, Conventional, FHA, VA Loan
Read Less

GET MORE INFORMATION




