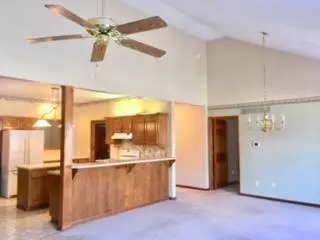For more information regarding the value of a property, please contact us for a free consultation.
2209 Village DR St Joseph, MO 64506
Want to know what your home might be worth? Contact us for a FREE valuation!

Our team is ready to help you sell your home for the highest possible price ASAP
Key Details
Sold Price $184,900
Property Type Multi-Family
Sub Type Townhouse
Listing Status Sold
Purchase Type For Sale
Square Footage 1,395 sqft
Price per Sqft $132
Subdivision Other
MLS Listing ID 2140674
Sold Date 04/15/19
Style Other
Bedrooms 2
Full Baths 2
HOA Fees $104/ann
Year Built 1995
Annual Tax Amount $1,470
Lot Dimensions 39 x 165
Property Description
1 Owner Williamsburg Style Townhome!! Custom built ! Cathedral Ceiling in Living Room and Vaulted Ceiling in Master Bedroom ! Master Bedroom has large walk in closet! Beautiful Solid Surface Counter tops! Wood Patio Doors to Deck !
All wood windows- Townhouse is mostly Brick with vinyl siding! Private Drive off Street ! Full Unfinished Basement with Bathroom Stub! All poured concrete Foundation ! Great Natural Light! Insulated and Sound Proof walls! Island and Breakfast Bar! Peaceful Community Living ! 2BR faces the front-great office or 2nd Br! Beautiful Oak woodwork throughout ! Main floor washer / dryer! Level entry w/ 2 car garage with opener !
Immaculate Home !! Home Owners Association Includes snow removal, lawn care, sprinkler system & water to sprinkler system only !
Location
State MO
County Buchanan
Rooms
Other Rooms Formal Living Room, Main Floor BR, Main Floor Master
Basement true
Interior
Interior Features All Window Cover, Ceiling Fan(s), Custom Cabinets, Kitchen Island, Pantry, Vaulted Ceiling, Walk-In Closet(s)
Heating Forced Air, Natural Gas
Cooling Electric, Heat Pump
Flooring Carpet
Fireplace N
Appliance Dishwasher, Disposal, Dryer, Exhaust Hood, Refrigerator, Built-In Electric Oven, Free-Standing Electric Oven, Washer, Water Purifier, Water Softener
Laundry Laundry Room, Main Level
Exterior
Exterior Feature Storm Doors
Parking Features true
Garage Spaces 2.0
Fence Other, Partial
Amenities Available Other
Roof Type Composition
Building
Lot Description City Limits, City Lot, Level, Other, Sprinkler-In Ground
Entry Level Other,Ranch
Sewer City/Public
Water Public
Structure Type Brick & Frame, Vinyl Siding
Schools
Elementary Schools Oak Grove
Middle Schools Bode
High Schools Central
School District St. Joseph
Others
HOA Fee Include Lawn Service, Snow Removal
Acceptable Financing Cash, Conventional
Listing Terms Cash, Conventional
Read Less

GET MORE INFORMATION




