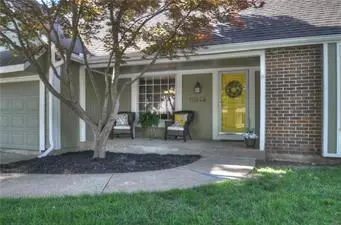For more information regarding the value of a property, please contact us for a free consultation.
10465 Caenen Lake RD Lenexa, KS 66215
Want to know what your home might be worth? Contact us for a FREE valuation!

Our team is ready to help you sell your home for the highest possible price ASAP
Key Details
Sold Price $300,000
Property Type Single Family Home
Sub Type Single Family Residence
Listing Status Sold
Purchase Type For Sale
Square Footage 2,892 sqft
Price per Sqft $103
Subdivision Century Estates Iii
MLS Listing ID 2144792
Sold Date 02/14/19
Style Traditional
Bedrooms 4
Full Baths 4
Half Baths 1
Year Built 1978
Annual Tax Amount $3,550
Lot Size 9,195 Sqft
Acres 0.21108815
Property Description
UPDATED and spacious! Step into the sun drenched Great Room w/ dark bamboo floors, vaulted wood beam ceiling and large fireplace. Opening to the perfectly REMODELED KITCHEN w/ new cabinets, back splash, quartz counters & new stainless appliances. You'll love the freshly painted interior & new dark bamboo flooring on the main floor. Master conveniently located on main floor w/ 3 large bedrooms on 2nd level. Room for a 5th non-conforming bedroom in lower level w/ full bath. Gardeners delight w/ terraced backyard. Shed in backyard provides perfect storage for lawn equipment.
New roof installed in 2017. All new Kitchen, interior paint and bamboo flooring also installed in 2017.
Location
State KS
County Johnson
Rooms
Other Rooms Entry, Great Room, Main Floor Master, Office, Recreation Room
Basement true
Interior
Interior Features Ceiling Fan(s), Custom Cabinets, Painted Cabinets, Pantry, Prt Window Cover, Vaulted Ceiling, Walk-In Closet(s)
Heating Natural Gas, Forced Air
Cooling Attic Fan, Electric
Flooring Carpet, Wood
Fireplaces Number 1
Fireplaces Type Family Room, Gas
Fireplace Y
Appliance Cooktop, Dishwasher, Disposal, Refrigerator, Built-In Oven, Stainless Steel Appliance(s)
Laundry Main Level, Off The Kitchen
Exterior
Exterior Feature Storm Doors
Garage true
Garage Spaces 2.0
Roof Type Composition
Building
Lot Description City Lot, Treed
Entry Level 1.5 Stories
Sewer City/Public
Water Public
Structure Type Brick Trim, Frame
Schools
Elementary Schools Rose Hill
Middle Schools Indian Woods
High Schools Sm South
School District Shawnee Mission
Others
Acceptable Financing Cash, Conventional, FHA, VA Loan
Listing Terms Cash, Conventional, FHA, VA Loan
Read Less

GET MORE INFORMATION




