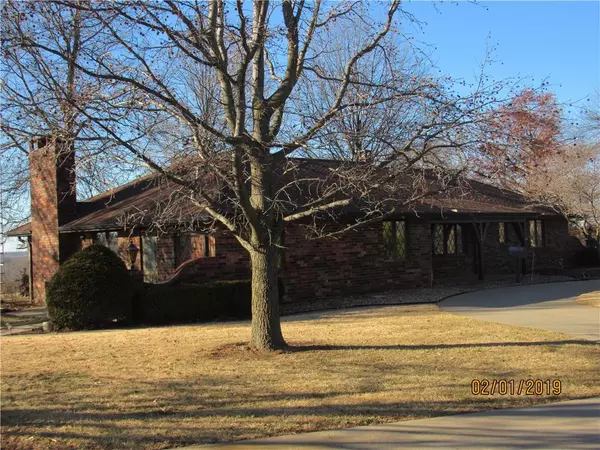For more information regarding the value of a property, please contact us for a free consultation.
12510 County Road 443 N/A St Joseph, MO 64505
Want to know what your home might be worth? Contact us for a FREE valuation!

Our team is ready to help you sell your home for the highest possible price ASAP
Key Details
Sold Price $315,000
Property Type Single Family Home
Sub Type Single Family Residence
Listing Status Sold
Purchase Type For Sale
Square Footage 5,214 sqft
Price per Sqft $60
Subdivision Other
MLS Listing ID 2143375
Sold Date 02/26/19
Style Traditional
Bedrooms 3
Full Baths 3
Year Built 1981
Annual Tax Amount $2,378
Lot Size 4.550 Acres
Acres 4.55
Property Description
TALK ABOUT BUILT WELL!!! All Brick (12" Walls) Ranch Home on 4.55 Acres! Amish Built Kitchen w/Pecan Cabinets, Center Island w/Seating, Pantry & trash compactor. Massive Great Rm w/Wood Burning FP (duct work & thermostats). Gorgeous 2002 Sunroom added off Great Rm. 3 BR (incl master) & 2 baths on the MF. Laundry & mud rooms also on MF. LL is finished w/kitchenette & bar (Bar from Tavern in Savannah) inside another massive family room w/wood burning fp, ducts/thermostat & 3 more bedrooms (non-conforming). All sits on treed 4.55 acres, perfect spot off 71 Hwy, close to most amenities! 30 x 40 ALL STEEL detached, 4 car garage w/concrete floor & 100 amp service. House has Andersen Windows, Security System, Central Vac & Whole house surge protector. Walls of House are actually 12" thick with Brick.
Location
State MO
County Andrew
Rooms
Other Rooms Entry, Family Room, Great Room, Library, Main Floor BR, Main Floor Master, Mud Room, Office, Sun Room
Basement true
Interior
Interior Features Ceiling Fan(s), Central Vacuum, Kitchen Island, Pantry, Walk-In Closet(s)
Heating Electric, Heat Pump
Cooling Electric
Flooring Carpet
Fireplaces Number 2
Fireplaces Type Family Room, Great Room
Fireplace Y
Appliance Dishwasher
Laundry In Basement
Exterior
Exterior Feature Storm Doors
Garage true
Garage Spaces 4.0
Roof Type Composition
Building
Lot Description Acreage, Treed
Entry Level Ranch
Sewer Septic Tank
Water Public
Structure Type Brick
Schools
Elementary Schools Minnie Cline
Middle Schools Savannah
High Schools Savannah
School District Savannah
Others
Acceptable Financing Cash, FHA, USDA Loan, VA Loan
Listing Terms Cash, FHA, USDA Loan, VA Loan
Read Less

GET MORE INFORMATION




