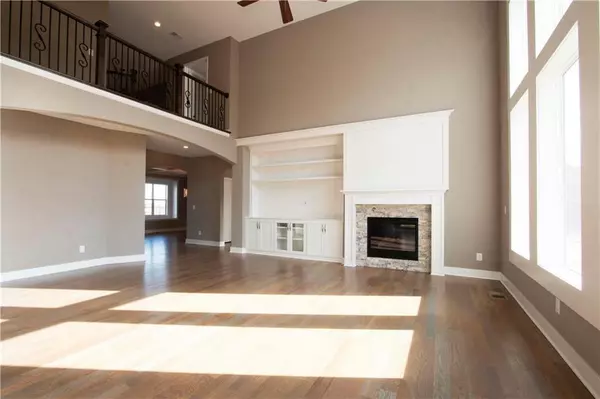For more information regarding the value of a property, please contact us for a free consultation.
21601 W 93rd TER Lenexa, KS 66220
Want to know what your home might be worth? Contact us for a FREE valuation!

Our team is ready to help you sell your home for the highest possible price ASAP
Key Details
Sold Price $549,900
Property Type Single Family Home
Sub Type Single Family Residence
Listing Status Sold
Purchase Type For Sale
Square Footage 3,171 sqft
Price per Sqft $173
Subdivision Timber Rock
MLS Listing ID 2144202
Sold Date 03/24/20
Style Traditional
Bedrooms 5
Full Baths 4
HOA Fees $79/ann
Year Built 2019
Annual Tax Amount $9,023
Lot Size 0.291 Acres
Acres 0.2912764
Property Description
MOVE IN READY! "Avalon" 2-Sty plan by New Mark Homes features 5 bedrooms, 4 ba's, 3 Car Garage w/epoxy floor finish & covered patio w/fireplace. Main level boasts a 2-story GR w/floor to ceiling windows for abundant natural light. Custom built ins, fireplace, formal dining, breakfast & kitchen w/granite tops, SS appliances, huge walk in pantry & hardwoods throughout. 5th bdrm/flex room on main level which can also be used as a study or office. Gorgeous master suite & bath, highlight the second floor. Timber Rock is Lenexa's finest new home community nestled among the wooded hills adjacent to Lake Lenexa & minutes from nearby highway access. Abundant amenities surround this amazing community w/pool & clubhouse scheduled to open Summer, 2020. Close to shopping, dining, golf, parks, trails & more.
Location
State KS
County Johnson
Rooms
Other Rooms Breakfast Room, Entry, Great Room, Main Floor BR, Office
Basement true
Interior
Interior Features Ceiling Fan(s), Custom Cabinets, Kitchen Island, Pantry, Vaulted Ceiling, Walk-In Closet(s), Whirlpool Tub
Heating Forced Air
Cooling Electric
Flooring Wood
Fireplaces Number 1
Fireplaces Type Gas, Great Room
Fireplace Y
Appliance Cooktop, Dishwasher, Disposal, Exhaust Hood, Microwave, Built-In Oven, Stainless Steel Appliance(s)
Laundry Bedroom Level, Laundry Room
Exterior
Garage true
Garage Spaces 3.0
Amenities Available Clubhouse, Play Area, Pool, Trail(s)
Roof Type Composition
Building
Lot Description Corner Lot, Level, Sprinkler-In Ground
Entry Level 2 Stories
Sewer City/Public
Water Public
Structure Type Stone Trim, Stucco & Frame
Schools
Elementary Schools Manchester Park
Middle Schools Prairie Trail
High Schools Olathe Northwest
School District Olathe
Others
HOA Fee Include Curbside Recycle, Trash
Acceptable Financing Cash, Conventional, VA Loan
Listing Terms Cash, Conventional, VA Loan
Read Less

GET MORE INFORMATION




