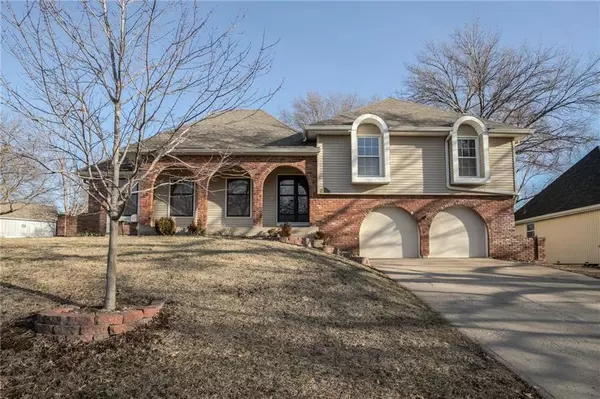For more information regarding the value of a property, please contact us for a free consultation.
12222 W 99th TER Lenexa, KS 66215
Want to know what your home might be worth? Contact us for a FREE valuation!

Our team is ready to help you sell your home for the highest possible price ASAP
Key Details
Sold Price $269,000
Property Type Single Family Home
Sub Type Single Family Residence
Listing Status Sold
Purchase Type For Sale
Square Footage 2,775 sqft
Price per Sqft $96
Subdivision Oak Park
MLS Listing ID 2145396
Sold Date 04/02/19
Style Traditional
Bedrooms 6
Full Baths 2
Half Baths 2
HOA Fees $20/ann
Year Built 1972
Annual Tax Amount $3,999
Lot Size 10,739 Sqft
Acres 0.24653351
Property Description
Move right into this updated Side-Side Split level home. Low maintenance vinyl siding with brick trim exterior. Updated eat-in kitchen includes granite counters, tile back splash, under-mount cabinet lighting & appliances that stay. Charming great room features wood beam ceiling, brick fireplace with floor-to ceiling book shelf surrounds & sliding door out to the deck. Gorgeous master suite with vaulted wood beam ceiling & private en-suite bath with walk-in shower. Large laundry/mud room with door to backyard. Finished lower level includes rec room with wet-bar, 2 additional bedrooms & half bathroom. Fully fenced backyard with large deck & 2 patio spaces.
Location
State KS
County Johnson
Rooms
Other Rooms Entry, Formal Living Room, Mud Room, Recreation Room
Basement true
Interior
Interior Features Ceiling Fan(s), Pantry, Vaulted Ceiling, Walk-In Closet(s), Wet Bar
Heating Forced Air
Cooling Electric
Flooring Wood
Fireplaces Number 1
Fireplaces Type Great Room
Fireplace Y
Appliance Dishwasher, Refrigerator, Built-In Electric Oven
Laundry Laundry Room, Main Level
Exterior
Garage true
Garage Spaces 2.0
Fence Wood
Roof Type Composition
Building
Entry Level Side/Side Split
Sewer City/Public
Water Public
Structure Type Brick Trim, Vinyl Siding
Schools
Elementary Schools Rosehill
Middle Schools Indian Woods
High Schools Sm South
School District Shawnee Mission
Others
Acceptable Financing Cash, Conventional, FHA, VA Loan
Listing Terms Cash, Conventional, FHA, VA Loan
Read Less

GET MORE INFORMATION




