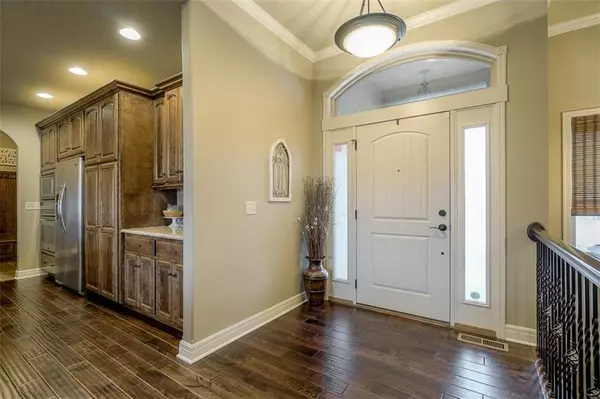For more information regarding the value of a property, please contact us for a free consultation.
8728 SW 5th ST Blue Springs, MO 64064
Want to know what your home might be worth? Contact us for a FREE valuation!

Our team is ready to help you sell your home for the highest possible price ASAP
Key Details
Sold Price $359,900
Property Type Single Family Home
Sub Type Single Family Residence
Listing Status Sold
Purchase Type For Sale
Square Footage 2,650 sqft
Price per Sqft $135
Subdivision Lakeside At Chapman Farms
MLS Listing ID 2147801
Sold Date 04/26/19
Style Traditional
Bedrooms 4
Full Baths 3
HOA Fees $54/ann
Year Built 2012
Annual Tax Amount $6,587
Lot Size 10,143 Sqft
Acres 0.23285124
Property Description
**Multiple Offers Received** Please have your highest and best submitted by 5pm on 2-14-19. Better Than New... You've heard that before but what does that mean, what could be better than buying a model home??? You just stumbled upon it! And not just any home built by a production builder, which just means 15 different builders using the same name, some good some bad, Did you get a good one or the guy that's about to be fired, you only find out after you bought it. Not this one, this is a Beautiful Model with the big one... a fully finished basement with custom bar, another full bath, fourth bedroom, full walk out, huge recreation space. Being a true ranch gives you three bedrooms on the main level, perfect for younger children or an aging family member, enjoy the lake, pool, walking trails and more!
Location
State MO
County Jackson
Rooms
Other Rooms Enclosed Porch, Fam Rm Gar Level, Fam Rm Main Level, Great Room, Main Floor BR, Main Floor Master, Recreation Room
Basement true
Interior
Interior Features Custom Cabinets, Kitchen Island, Walk-In Closet(s), Wet Bar
Heating Heatpump/Gas
Cooling Electric
Flooring Wood
Fireplaces Number 1
Fireplaces Type Family Room, Gas
Fireplace Y
Laundry Laundry Room, Main Level
Exterior
Garage true
Garage Spaces 3.0
Fence Wood
Amenities Available Pool
Roof Type Composition
Building
Lot Description City Lot, Sprinkler-In Ground
Entry Level Ranch,Reverse 1.5 Story
Sewer City/Public
Water Public
Structure Type Stone Trim, Stucco & Frame
Schools
Elementary Schools Mason
Middle Schools Bernard Campbell
High Schools Lee'S Summit North
School District Lee'S Summit
Others
HOA Fee Include Curbside Recycle, Trash
Acceptable Financing Cash, Conventional, FHA, VA Loan
Listing Terms Cash, Conventional, FHA, VA Loan
Read Less

GET MORE INFORMATION




