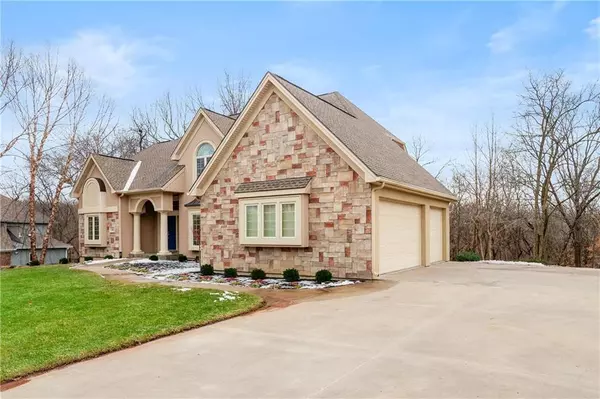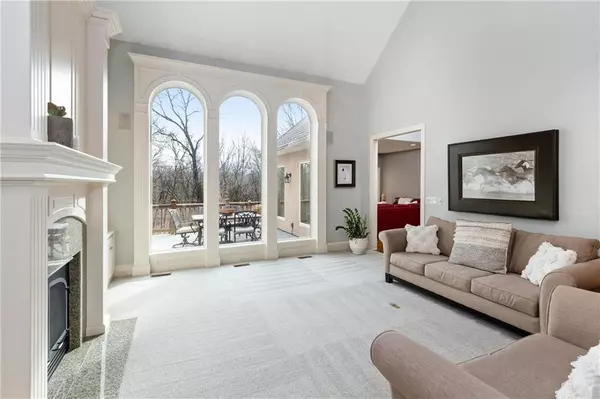For more information regarding the value of a property, please contact us for a free consultation.
1583 NE 92nd ST Liberty, MO 64068
Want to know what your home might be worth? Contact us for a FREE valuation!

Our team is ready to help you sell your home for the highest possible price ASAP
Key Details
Sold Price $600,000
Property Type Single Family Home
Sub Type Single Family Residence
Listing Status Sold
Purchase Type For Sale
Square Footage 6,090 sqft
Price per Sqft $98
Subdivision Hills Of Oakwood
MLS Listing ID 2146849
Sold Date 04/04/19
Style Traditional
Bedrooms 4
Full Baths 4
Half Baths 1
Year Built 2003
Annual Tax Amount $8,099
Lot Size 0.440 Acres
Acres 0.44
Lot Dimensions 125x152
Property Description
This home is a MUST SEE! Beautiful, Dobberstine custom-built home packed with quality upgrades! Lovely curb appeal & surrounded by trees, creating a private oasis enjoyed from the screened porch or deck. There's something for the whole family here - a cook's dream kitchen, luxurious master suite w/ fireplace & large walk-in closet, AMAZING multi-level finished basement w/ wet bar, stone fireplace, home gym, office, & rec spaces, workshop, basketball goal, fire pit, and an open main floor ideal for entertaining. Updates include: newer roof w/ 50 yr shingles, kitchen appliances, water heater & filtration system, refinished hardwoods, all new paint & carpet, replaced several windows, high-end landscaping, and much more! Suspended garage provides additional storage space in basement.
Location
State MO
County Clay
Rooms
Other Rooms Balcony/Loft, Enclosed Porch, Entry, Exercise Room, Great Room, Main Floor Master, Media Room, Office, Recreation Room
Basement true
Interior
Interior Features Ceiling Fan(s), Central Vacuum, Kitchen Island, Pantry, Vaulted Ceiling, Walk-In Closet(s), Wet Bar, Whirlpool Tub
Heating Heatpump/Gas, Natural Gas, Radiant Floor
Cooling Electric, Heat Pump
Flooring Wood
Fireplaces Number 3
Fireplaces Type Gas Starter, Great Room, Master Bedroom, Recreation Room, See Through
Fireplace Y
Appliance Cooktop, Humidifier, Built-In Electric Oven, Gas Range, Stainless Steel Appliance(s)
Laundry Laundry Room, Main Level
Exterior
Exterior Feature Sat Dish Allowed
Garage true
Garage Spaces 3.0
Roof Type Composition
Building
Lot Description City Lot, Sprinkler-In Ground, Treed
Entry Level 1.5 Stories
Sewer City/Public
Water Public
Structure Type Stone Trim, Synthetic Stucco
Schools
Elementary Schools Lewis & Clark
Middle Schools Heritage
High Schools Liberty North
School District Liberty
Others
Acceptable Financing Cash, Conventional
Listing Terms Cash, Conventional
Read Less

GET MORE INFORMATION




