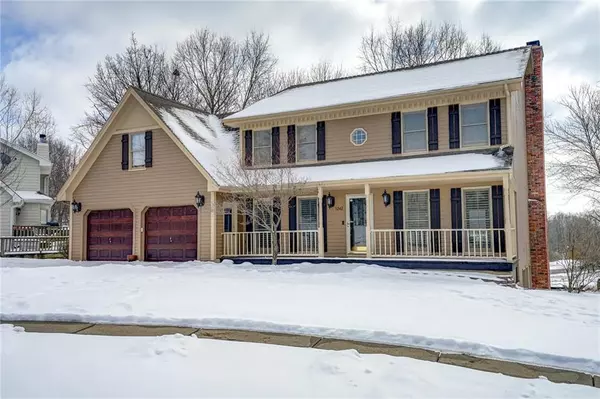For more information regarding the value of a property, please contact us for a free consultation.
1242 W Wildbriar CIR Liberty, MO 64068
Want to know what your home might be worth? Contact us for a FREE valuation!

Our team is ready to help you sell your home for the highest possible price ASAP
Key Details
Sold Price $318,250
Property Type Single Family Home
Sub Type Single Family Residence
Listing Status Sold
Purchase Type For Sale
Square Footage 3,850 sqft
Price per Sqft $82
Subdivision Holly Lake Estates
MLS Listing ID 2148852
Sold Date 05/06/19
Style Traditional
Bedrooms 4
Full Baths 3
Half Baths 1
Year Built 1987
Annual Tax Amount $4,147
Lot Size 10,018 Sqft
Acres 0.23
Property Description
Stunning 2-story home in a cul-de-sac within walking distance of Lewis & Clark Elementary. As you walk inside, you will notice the custom finishes and upgrades throughout. The flex room off the front entry has large front-facing windows and leads into the living room with a cozy fireplace. The eat-in kitchen features granite countertops, breakfast room, a butlers pantry and formal dining. The spacious master suite includes a double vanity, walk-in shower, whirlpool tub and a secret bonus room off the master closet! The huge walkout basement is perfect for entertaining with a family room, rec room, large wet bar and full bath. The backyard has a multi-level deck, brick patio and beautiful landscaping! Within walking distance of nearby parks!
Location
State MO
County Clay
Rooms
Basement true
Interior
Interior Features Ceiling Fan(s), Custom Cabinets, Kitchen Island, Vaulted Ceiling, Walk-In Closet(s), Whirlpool Tub
Heating Forced Air
Cooling Electric
Flooring Carpet, Wood
Fireplaces Number 2
Fireplaces Type Basement, Living Room
Fireplace Y
Appliance Dishwasher, Disposal, Humidifier, Microwave, Refrigerator, Gas Range, Stainless Steel Appliance(s)
Exterior
Garage true
Garage Spaces 2.0
Roof Type Composition
Building
Entry Level 2 Stories
Sewer City/Public
Water Public
Structure Type Frame
Schools
Elementary Schools Lewis & Clark
Middle Schools Ridgeview
High Schools Liberty North
School District Liberty
Others
Acceptable Financing Cash, Conventional, FHA, Other, USDA Loan
Listing Terms Cash, Conventional, FHA, Other, USDA Loan
Read Less

GET MORE INFORMATION




