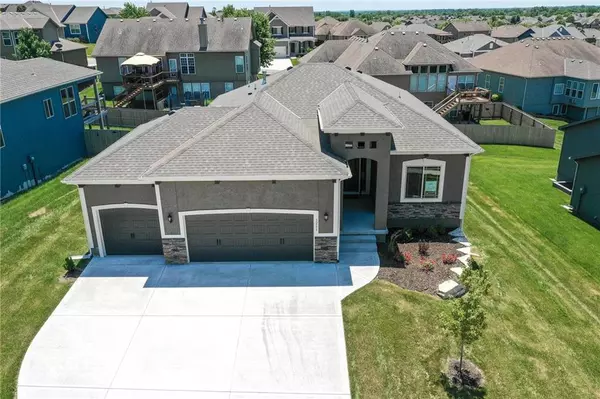For more information regarding the value of a property, please contact us for a free consultation.
1211 Cooper DR Raymore, MO 64083
Want to know what your home might be worth? Contact us for a FREE valuation!

Our team is ready to help you sell your home for the highest possible price ASAP
Key Details
Sold Price $325,850
Property Type Single Family Home
Sub Type Single Family Residence
Listing Status Sold
Purchase Type For Sale
Square Footage 2,431 sqft
Price per Sqft $134
Subdivision Eagle Glen
MLS Listing ID 2153019
Sold Date 12/13/19
Style Traditional
Bedrooms 3
Full Baths 3
HOA Fees $33/ann
Year Built 2018
Lot Size 8,564 Sqft
Acres 0.19660239
Property Description
The Cypress by award winning Summit Homes. Beautiful 3 bdrm, 3 ba Reverse open concept living with spacious great room and dining area. Granite tops throughout, Kitchen has a a large walk in pantry, s/s appliances. HDMI installed above gas f/p. Stunning master suite walk-in shower with decorative tile walls. His/hers sinks, large walk-in closet. Main level master and laundry is conveniently located off the master closet. Completed front yard landscaping with an irrigation system in place Sales Office - 1310 Mission Dr , Raymore, MO. Hours are Sat, 11am-5pm; Sun 12pm-5pm, Mon 11am-5pm
Location
State MO
County Cass
Rooms
Other Rooms Fam Rm Main Level, Great Room, Main Floor BR, Main Floor Master, Mud Room, Recreation Room
Basement true
Interior
Interior Features Ceiling Fan(s), Custom Cabinets, Kitchen Island, Pantry, Stained Cabinets, Walk-In Closet(s)
Heating Natural Gas
Cooling Electric
Flooring Carpet, Wood
Fireplaces Number 1
Fireplaces Type Gas, Great Room
Equipment Fireplace Screen
Fireplace Y
Appliance Dishwasher, Disposal, Microwave, Built-In Electric Oven, Stainless Steel Appliance(s)
Laundry Bedroom Level, Laundry Room
Exterior
Garage true
Garage Spaces 3.0
Amenities Available Pool, Trail(s)
Roof Type Composition
Parking Type Attached, Garage Faces Front
Building
Lot Description City Lot, Sprinkler-In Ground
Entry Level Ranch,Reverse 1.5 Story
Sewer City/Public
Water Public
Structure Type Lap Siding, Stucco
Schools
Elementary Schools Eagle Glen
Middle Schools Raymore-Peculiar
High Schools Raymore-Peculiar
School District Raymore-Peculiar
Others
Acceptable Financing Cash, Conventional, FHA, VA Loan
Listing Terms Cash, Conventional, FHA, VA Loan
Read Less

GET MORE INFORMATION




