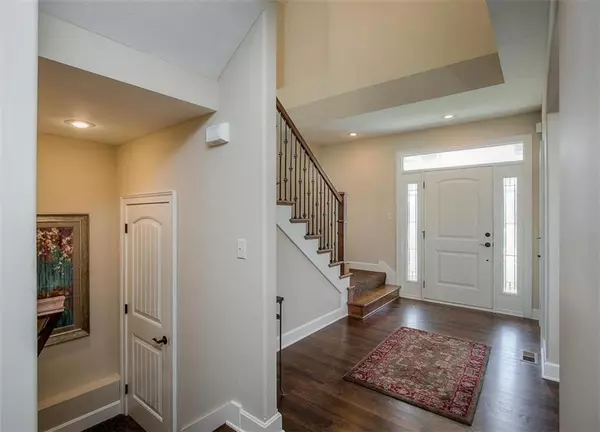For more information regarding the value of a property, please contact us for a free consultation.
4602 Verona DR Riverside, MO 64150
Want to know what your home might be worth? Contact us for a FREE valuation!

Our team is ready to help you sell your home for the highest possible price ASAP
Key Details
Sold Price $460,000
Property Type Single Family Home
Sub Type Single Family Residence
Listing Status Sold
Purchase Type For Sale
Square Footage 3,370 sqft
Price per Sqft $136
Subdivision Montebella
MLS Listing ID 2154168
Sold Date 05/23/19
Style Traditional
Bedrooms 4
Full Baths 4
Half Baths 1
HOA Fees $66/ann
Year Built 2014
Annual Tax Amount $5,658
Lot Size 0.310 Acres
Acres 0.31
Property Description
This bright & beautiful Jay Jackson custom home has been extraordinarily well maintained and thoughtful upgrades found throughout! Relax on your covered deck overlooking the peaceful treed lot, or enjoy the large living areas & SPECTACULAR 2-LEVEL FINISHED BASEMENT for inside entertaining w/heavily insulated basement ceilings for sound proofing! The absolutely unbeatable location w/easy access to highways, no KC e-tax and discounted YMCA membership. Parkhill South High School & the new Walden Middle School nearby! Hardwoods are throughout the main level, a convenient home office is located just off the kitchen, and
the master bath has heated tile floors. The lower level features a bar/kitchenette, family rm, rec rm,
game rm and full bath (the rec/billiard rm was designed to easily be converted to a 5th BR!)
Location
State MO
County Platte
Rooms
Other Rooms Breakfast Room, Entry, Family Room, Great Room, Office, Recreation Room
Basement true
Interior
Interior Features Ceiling Fan(s), Custom Cabinets, Kitchen Island, Pantry, Vaulted Ceiling, Walk-In Closet(s), Wet Bar, Whirlpool Tub
Heating Forced Air, Heatpump/Gas
Cooling Electric
Flooring Wood
Fireplaces Number 1
Fireplaces Type Basement, Family Room
Fireplace Y
Appliance Cooktop, Dishwasher, Disposal, Exhaust Hood, Humidifier, Microwave, Refrigerator, Built-In Electric Oven, Gas Range
Laundry Laundry Room, Upper Level
Exterior
Garage true
Garage Spaces 3.0
Amenities Available Clubhouse, Pool, Trail(s)
Roof Type Composition
Building
Lot Description Adjoin Greenspace, Treed, Wooded
Entry Level 2 Stories
Sewer City/Public
Water Public
Structure Type Stone Veneer, Wood Siding
Schools
Elementary Schools South East
Middle Schools Lakeview
High Schools Park Hill South
School District Park Hill
Others
HOA Fee Include Other
Ownership Estate/Trust
Acceptable Financing Cash, Conventional, FHA, VA Loan
Listing Terms Cash, Conventional, FHA, VA Loan
Read Less

GET MORE INFORMATION




