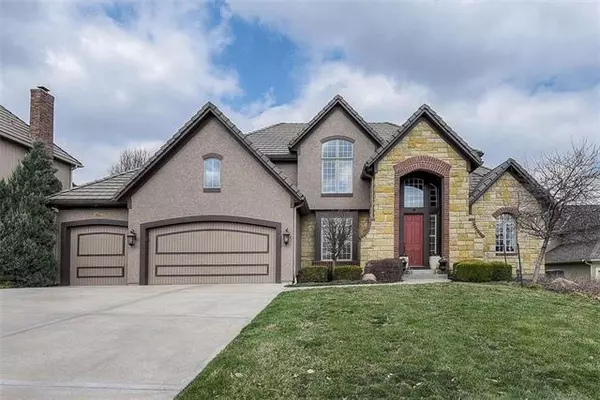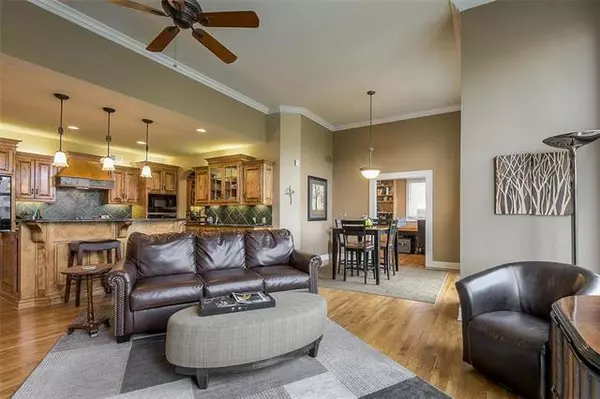For more information regarding the value of a property, please contact us for a free consultation.
20416 W 88th TER Lenexa, KS 66220
Want to know what your home might be worth? Contact us for a FREE valuation!

Our team is ready to help you sell your home for the highest possible price ASAP
Key Details
Sold Price $677,500
Property Type Single Family Home
Sub Type Single Family Residence
Listing Status Sold
Purchase Type For Sale
Square Footage 5,303 sqft
Price per Sqft $127
Subdivision Woodland Reserve
MLS Listing ID 2155403
Sold Date 12/02/19
Style Traditional, Tudor
Bedrooms 5
Full Baths 4
Half Baths 2
HOA Fees $72/ann
Annual Tax Amount $12,060
Lot Size 0.481 Acres
Acres 0.4805785
Property Description
Beautiful Julian 1 1/2 Story,Cul-de-sac lot.Amazing backyard w/salt water pool & stamped decking.Large kitchen/hearth, see-through fireplace, granite counter tops, office/craft room, walk-in pantry, & built- ins.Master suite w/see through fireplace, over-sized closet, large tub & vanity w/beautiful view looking over the pool.
Newly refinished hardwoods and carpet on the first floor. All bedrooms have vaulted ceilings.Finished LL w/theater area,pool table area, Bar&exercise/5 bedroom. Also $2,500 Carpet allowance Check out the huge upstairs loft! Lots of neighborhood events and parties...Even a horse drawn sleigh ride. Great school choices public & private. All award winning schools! If you enjoy recreation,outdoor activities, quiet & open spaces this is the place for your family. Hurry!
Location
State KS
County Johnson
Rooms
Other Rooms Balcony/Loft, Breakfast Room, Den/Study, Exercise Room, Family Room, Formal Living Room, Main Floor Master, Mud Room, Recreation Room
Basement true
Interior
Interior Features Ceiling Fan(s), Custom Cabinets, Kitchen Island, Pantry, Vaulted Ceiling, Walk-In Closet(s), Wet Bar
Heating Forced Air, Zoned
Cooling Zoned
Flooring Carpet, Wood
Fireplaces Number 3
Fireplaces Type Gas, Hearth Room, Living Room, Master Bedroom
Fireplace Y
Appliance Cooktop, Dishwasher, Disposal, Double Oven, Exhaust Hood, Humidifier, Microwave, Built-In Oven
Laundry Main Level, Off The Kitchen
Exterior
Garage true
Garage Spaces 3.0
Fence Metal
Pool Inground
Amenities Available Play Area, Pool
Roof Type Concrete, Tile
Building
Lot Description City Limits, Cul-De-Sac, Other, Sprinkler-In Ground, Treed
Entry Level 1.5 Stories
Sewer City/Public
Water Public
Structure Type Brick Trim, Stone Trim
Schools
Elementary Schools Manchester Park
Middle Schools Prairie Trail
High Schools Olathe Northwest
School District Olathe
Others
HOA Fee Include All Amenities, Trash
Acceptable Financing Cash, Conventional, FHA, VA Loan
Listing Terms Cash, Conventional, FHA, VA Loan
Read Less

GET MORE INFORMATION




