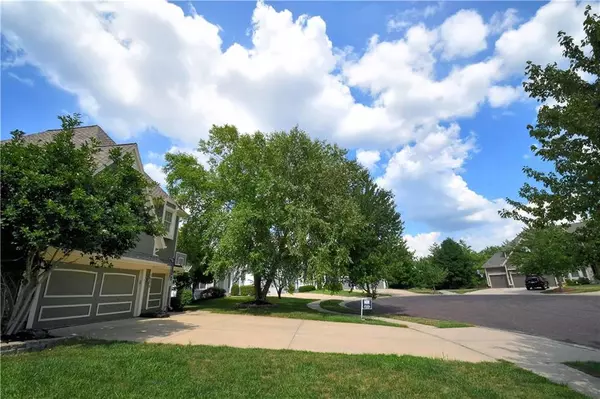For more information regarding the value of a property, please contact us for a free consultation.
7908 W 130 ST Overland Park, KS 66213
Want to know what your home might be worth? Contact us for a FREE valuation!

Our team is ready to help you sell your home for the highest possible price ASAP
Key Details
Sold Price $374,900
Property Type Single Family Home
Sub Type Single Family Residence
Listing Status Sold
Purchase Type For Sale
Square Footage 3,598 sqft
Price per Sqft $104
Subdivision Lancaster Brandon Place
MLS Listing ID 2154190
Sold Date 04/18/19
Style Traditional
Bedrooms 4
Full Baths 3
Half Baths 1
HOA Fees $36/ann
Year Built 1996
Lot Size 9,880 Sqft
Acres 0.22681358
Property Description
Spectacular, spacious Lancaster home on cul-de-sac! Formal living & dining rooms, great room w/fireplace & built-ins &
big kitchen w/granite counters & new trainer tile back splash. Main floor also has bedroom w/private bath, perfect for
guests! Upstairs, two secondary bedrooms share a bathroom & huge master features a see-through fireplace separates
sitting area. Basement has finished recreation area, ideal for a home theater. Newer pergola in backyard. Finished bonus
space in basement = ideal home theater! Newer pergola in backyard. SURPRISE! Wood floors under carpet in family room on main floor. Seller will
consider carpet allowance with full-price offer.
Location
State KS
County Johnson
Rooms
Other Rooms Family Room, Formal Living Room, Main Floor BR, Sitting Room, Workshop
Basement true
Interior
Interior Features Kitchen Island, Pantry, Skylight(s), Vaulted Ceiling, Walk-In Closet(s)
Heating Forced Air
Cooling Electric
Flooring Carpet, Wood
Fireplaces Number 2
Fireplaces Type Great Room, Master Bedroom
Fireplace Y
Laundry Bedroom Level
Exterior
Exterior Feature Sat Dish Allowed
Garage true
Garage Spaces 3.0
Fence Wood
Amenities Available Pool, Trail(s)
Roof Type Composition
Building
Lot Description Cul-De-Sac, Sprinkler-In Ground
Entry Level 2 Stories
Sewer City/Public
Water Public
Structure Type Stucco, Wood Siding
Schools
Elementary Schools Heartland
Middle Schools Harmony
High Schools Blue Valley Nw
School District Blue Valley
Others
HOA Fee Include Curbside Recycle, Snow Removal, Trash
Acceptable Financing Cash, Conventional, FHA, VA Loan
Listing Terms Cash, Conventional, FHA, VA Loan
Read Less

GET MORE INFORMATION




