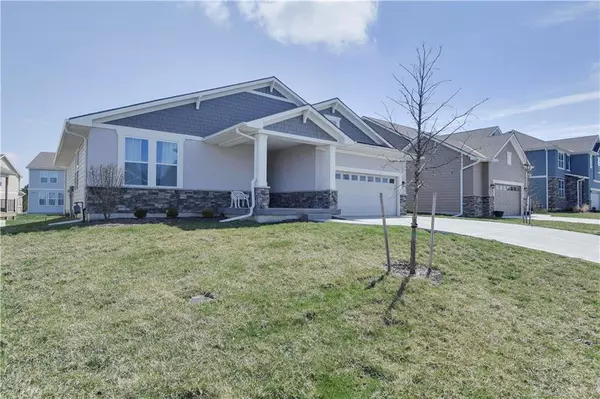For more information regarding the value of a property, please contact us for a free consultation.
9141 Kenton ST Lenexa, KS 66227
Want to know what your home might be worth? Contact us for a FREE valuation!

Our team is ready to help you sell your home for the highest possible price ASAP
Key Details
Sold Price $335,000
Property Type Single Family Home
Sub Type Single Family Residence
Listing Status Sold
Purchase Type For Sale
Square Footage 1,760 sqft
Price per Sqft $190
Subdivision The Reserve
MLS Listing ID 2156782
Sold Date 06/06/19
Style Traditional
Bedrooms 2
Full Baths 2
HOA Fees $34/ann
Year Built 2017
Annual Tax Amount $2,464
Lot Size 8,276 Sqft
Acres 0.18999082
Property Description
WHY BUILD?? MOVE IN READY 2 YEAR OLD RANCH. Kitchen includes granite counters and island, stainless appliances, gas stove, walk-in pantry and backsplash. Beautiful wood flooring through main living area. Open family room has vaulted ceilings and designer fireplace. Master bedroom features accent wall, ceiling inserts, walk in closet and private bathroom. Office can be used as non-conforming bedroom, 2 big closets just outside of room. Daylight lower level ready for your personal touch.
Location
State KS
County Johnson
Rooms
Other Rooms Breakfast Room, Den/Study, Great Room, Main Floor BR, Main Floor Master
Basement true
Interior
Interior Features Ceiling Fan(s), Kitchen Island, Pantry, Stained Cabinets, Walk-In Closet(s)
Heating Forced Air
Cooling Electric
Flooring Wood
Fireplaces Number 1
Fireplace Y
Appliance Dishwasher, Disposal, Microwave, Gas Range, Stainless Steel Appliance(s)
Laundry Main Level
Exterior
Garage true
Garage Spaces 2.0
Amenities Available Clubhouse, Party Room, Play Area, Pool, Tennis Court(s), Trail(s)
Roof Type Composition
Building
Lot Description City Lot, Level, Treed
Entry Level Ranch
Sewer City/Public
Water Public
Structure Type Stone & Frame, Stucco & Frame
Schools
Elementary Schools Cedar Creek
Middle Schools Prairie Trail
High Schools Olathe Northwest
School District Olathe
Others
HOA Fee Include Management
Acceptable Financing Cash, Conventional, FHA, VA Loan
Listing Terms Cash, Conventional, FHA, VA Loan
Read Less

GET MORE INFORMATION




