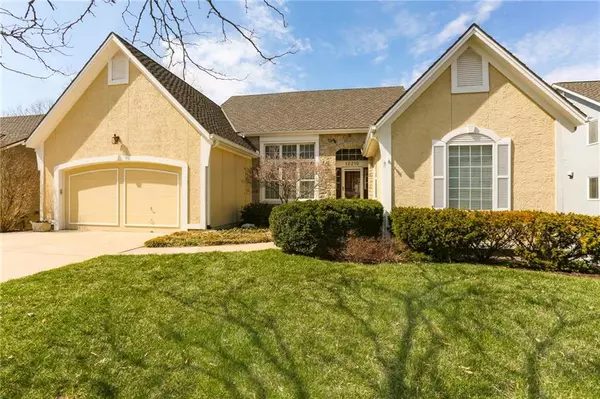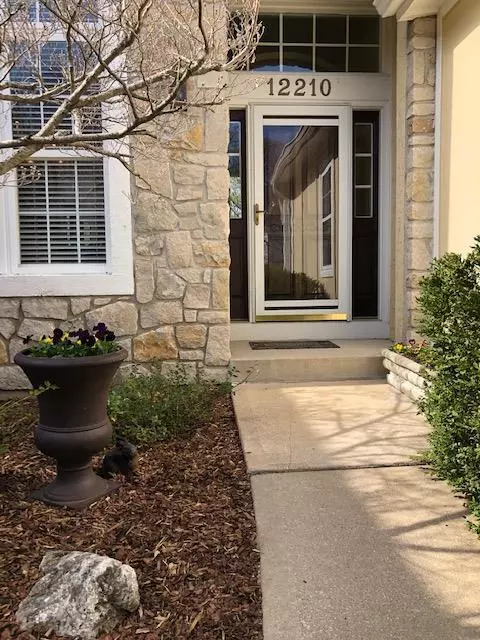For more information regarding the value of a property, please contact us for a free consultation.
12210 Avila DR Kansas City, MO 64145
Want to know what your home might be worth? Contact us for a FREE valuation!

Our team is ready to help you sell your home for the highest possible price ASAP
Key Details
Sold Price $345,000
Property Type Single Family Home
Sub Type Single Family Residence
Listing Status Sold
Purchase Type For Sale
Square Footage 2,934 sqft
Price per Sqft $117
Subdivision Timber Trace
MLS Listing ID 2156961
Sold Date 07/12/19
Style Traditional
Bedrooms 3
Full Baths 3
HOA Fees $212/mo
Year Built 1992
Annual Tax Amount $4,339
Lot Size 4,790 Sqft
Acres 0.10996327
Property Description
This beautiful custom build maintenance provided patio home in coveted Timber Trace offers a retreat right inside your front door! Soaring 14' box beam ceilings & custom size windows to allow the light to stream thru the spacious & sunny Great Room Comfortable Kitchen/Hearth room w/hardwoods for family & friends & oh, that screened porch! Spacious Master Suite w/vaulted box ceilings. LL Family Room w/ plenty of storage in unfinished basement. HOA covers lawn care/mowing, driveway snow removal, sprinkler system. Sellers were thoughtful w/every detail when they built this home..incl. finishes & flow for easy living & entertaining. Solid oak cabinetry & floors. House meticulously maintained over the years Buyer to confirm square footage. Sellers finished LL family room & bathroom after house was built.
Location
State MO
County Jackson
Rooms
Other Rooms Family Room, Great Room, Main Floor Master
Basement true
Interior
Interior Features Ceiling Fan(s), Central Vacuum, Vaulted Ceiling, Walk-In Closet(s)
Heating Forced Air, Heat Pump
Cooling Electric
Flooring Carpet, Wood
Fireplaces Number 3
Fireplaces Type Family Room, Gas, Great Room, Hearth Room
Equipment Fireplace Screen
Fireplace Y
Appliance Cooktop, Dishwasher, Disposal, Dryer, Exhaust Hood, Microwave, Refrigerator, Built-In Oven, Washer
Laundry Laundry Room, Main Level
Exterior
Exterior Feature Storm Doors
Garage true
Garage Spaces 2.0
Roof Type Composition
Building
Lot Description City Lot, Sprinkler-In Ground, Treed
Entry Level Reverse 1.5 Story
Sewer City/Public
Water Public
Structure Type Stone Trim, Stucco
Schools
Elementary Schools Martin City
School District Grandview
Others
HOA Fee Include Lawn Service, Snow Removal, Trash
Acceptable Financing Cash, Conventional
Listing Terms Cash, Conventional
Read Less

GET MORE INFORMATION




