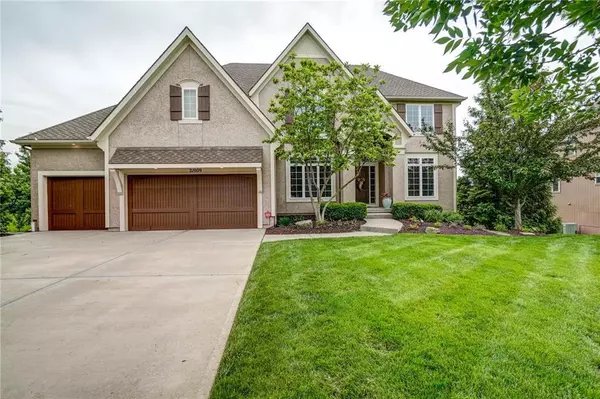For more information regarding the value of a property, please contact us for a free consultation.
21009 W 81st PL Lenexa, KS 66220
Want to know what your home might be worth? Contact us for a FREE valuation!

Our team is ready to help you sell your home for the highest possible price ASAP
Key Details
Sold Price $539,900
Property Type Single Family Home
Sub Type Single Family Residence
Listing Status Sold
Purchase Type For Sale
Square Footage 4,795 sqft
Price per Sqft $112
Subdivision Bristol Ridge
MLS Listing ID 2167936
Sold Date 07/29/19
Style Traditional
Bedrooms 4
Full Baths 4
Half Baths 1
HOA Fees $75/ann
Year Built 2007
Annual Tax Amount $7,477
Lot Size 0.316 Acres
Acres 0.3162764
Property Description
WOW! WOW! WOW! STUNNING 2 STORY WITH DESIGNER FINISHES AND UPDATES GALORE! 2007 GRAND AWARD PARADE WINNER! UNIQUE SPLIT STAIRWAY! WALKOUT LL HAS AWESOME THEATER ROOM, UNBELIEVABLE BAR, HUGE FAMILY ROOM, EXERCISE ROOM! UPSTAIRS YOU WILL FIND 4 SPACIOUS BEDROOMS WITH WALK-IN CLOSETS. WAIT TIL YOU SEE THE LUXURIOUS MASTER SUITE! WHOLE HOUSE WIRED FOR SOUND, SECURITY AND INTELLIGENT HOME TECHNOLOGY! GREAT LOCATION AND LOTS OF PRIVACY ON A CUL-DE-SAC STREET! YOU CAN'T BUILD THIS HOUSE TODAY FOR ANYWHERE NEAR THIS PRICE!
Location
State KS
County Johnson
Rooms
Other Rooms Breakfast Room, Den/Study, Exercise Room, Formal Living Room, Great Room, Media Room, Mud Room, Recreation Room, Sitting Room
Basement true
Interior
Interior Features Ceiling Fan(s), Custom Cabinets, Kitchen Island, Pantry, Vaulted Ceiling, Walk-In Closet(s), Wet Bar, Whirlpool Tub
Heating Forced Air, Zoned
Cooling Electric, Zoned
Flooring Carpet, Wood
Fireplaces Number 3
Fireplaces Type Family Room, Great Room, Hearth Room
Fireplace Y
Appliance Cooktop, Dishwasher, Disposal, Double Oven, Humidifier, Microwave, Stainless Steel Appliance(s)
Laundry Main Level, Sink
Exterior
Garage true
Garage Spaces 3.0
Fence Metal
Amenities Available Clubhouse, Pool, Trail(s)
Roof Type Composition
Building
Lot Description City Lot, Sprinkler-In Ground, Treed
Entry Level 2 Stories
Sewer City/Public
Water Public
Structure Type Stucco & Frame
Schools
Elementary Schools Horizon
Middle Schools Mill Creek
High Schools Mill Valley
School District De Soto
Others
HOA Fee Include Trash
Acceptable Financing Cash, Conventional, VA Loan
Listing Terms Cash, Conventional, VA Loan
Read Less

GET MORE INFORMATION




