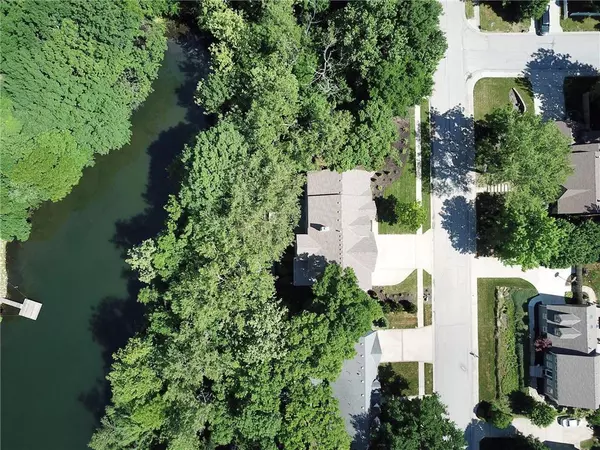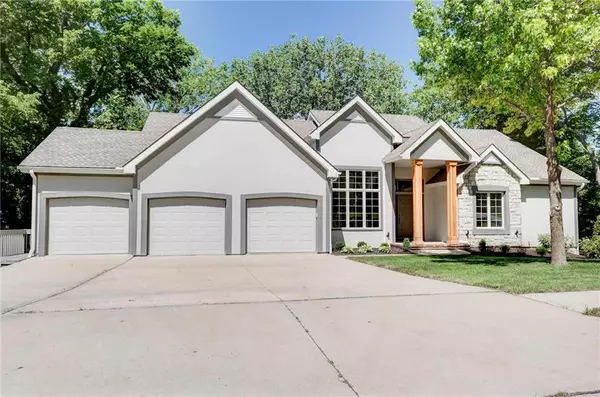For more information regarding the value of a property, please contact us for a free consultation.
1018 Wildbriar DR Liberty, MO 64068
Want to know what your home might be worth? Contact us for a FREE valuation!

Our team is ready to help you sell your home for the highest possible price ASAP
Key Details
Sold Price $569,900
Property Type Single Family Home
Sub Type Single Family Residence
Listing Status Sold
Purchase Type For Sale
Square Footage 4,400 sqft
Price per Sqft $129
Subdivision Holly Lake Estates
MLS Listing ID 2157105
Sold Date 03/12/20
Style Traditional
Bedrooms 4
Full Baths 4
Half Baths 1
HOA Fees $83/ann
Year Built 1995
Lot Size 1.000 Acres
Acres 1.0
Property Description
This reverse 3-story lakefront home has been completely renovated along with brand new roof! First floor has master bedroom that looks out to lake w/ huge double sink bathroom, make-up vanity, massive walk-in closet and walk-in shower. All 4 bedrooms look out to the lake, each with their own full bathroom and enormous walk-in closets. A suspended garage sits underneath the 3 car garage with double door walk-out. Perfect for storage or a workshop! The home comes with a hot tub and dock! Welcome to the lake life! This lakefront home is ideal for anyone who loves being by the water and privacy! Huge treed lot! Bennett Park and Lewis & Clark elementary are steps away!
Location
State MO
County Clay
Rooms
Other Rooms Balcony/Loft, Family Room, Great Room, Main Floor Master
Basement true
Interior
Interior Features Cedar Closet, Kitchen Island, Pantry, Vaulted Ceiling, Walk-In Closet(s), Wet Bar, Whirlpool Tub
Heating Forced Air, Zoned
Cooling Attic Fan, Zoned
Flooring Wood
Fireplaces Number 2
Fireplaces Type Family Room, Gas, Great Room, Hearth Room, See Through
Fireplace Y
Laundry Main Level, Off The Kitchen
Exterior
Exterior Feature Hot Tub
Garage true
Garage Spaces 3.0
Roof Type Composition
Building
Lot Description Acreage, Adjoin Greenspace, Lake Front, Sprinkler-In Ground, Treed
Entry Level Reverse 1.5 Story
Sewer City/Public
Water Public
Structure Type Stucco, Vinyl Siding
Schools
Elementary Schools Lewis&Clark
Middle Schools Liberty
High Schools Liberty
School District Liberty
Others
HOA Fee Include Other
Ownership Investor
Acceptable Financing Cash, Conventional
Listing Terms Cash, Conventional
Read Less

GET MORE INFORMATION




