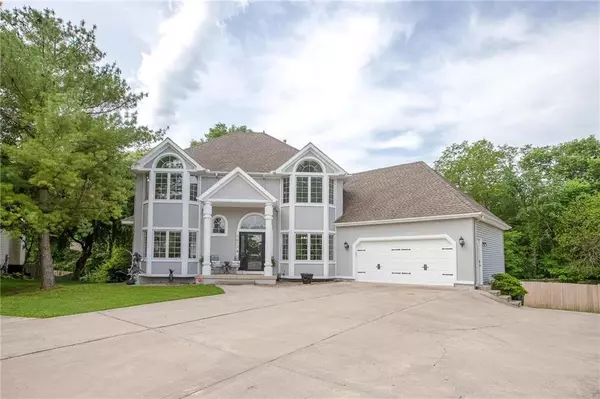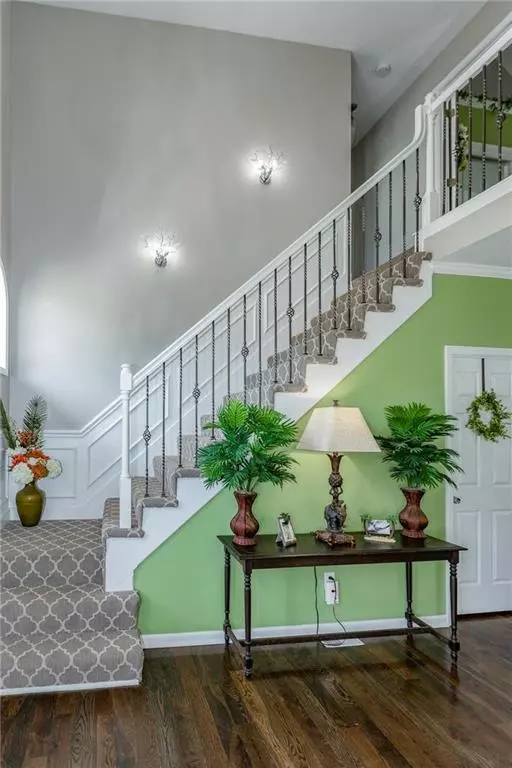For more information regarding the value of a property, please contact us for a free consultation.
1612 NE Scarborough DR Blue Springs, MO 64014
Want to know what your home might be worth? Contact us for a FREE valuation!

Our team is ready to help you sell your home for the highest possible price ASAP
Key Details
Sold Price $399,900
Property Type Single Family Home
Sub Type Single Family Residence
Listing Status Sold
Purchase Type For Sale
Square Footage 4,517 sqft
Price per Sqft $88
Subdivision Waterfield
MLS Listing ID 2168263
Sold Date 07/10/19
Style Traditional
Bedrooms 6
Full Baths 4
Half Baths 2
HOA Fees $31/ann
Year Built 1996
Annual Tax Amount $5,837
Lot Size 0.417 Acres
Acres 0.41705692
Property Description
Rare opportunity to own a ONE OF A KIND jewel! Nearly 4800 sqft of living space, featuring
both 4 bedrooms with 2f/2h baths in the main area (plus office), AND additional walkout
basement living quarters w/ 2 bedrooms, 2f baths, another kitchen and laundry with separate
driveway & parking! 2 car garage, attached utility shed, fenced yard with plenty of trees, dry
basement, fully updated & move in ready with so much SPACE! Just bring the family and enjoy
your new lifestyle in perfectly located Waterfield! Tons of updates including new furnace, 2 new water heaters, aluminum fencing & new
driveway/parking in back, brand new kitchen, bathroom w/ marble shower, stained concrete
floors & new exterior doors in the basement. Nothing to do but unpack your boxes! *See
supplements for full list of updates!
Location
State MO
County Jackson
Rooms
Other Rooms Den/Study, Fam Rm Main Level, Great Room, Office
Basement true
Interior
Interior Features Ceiling Fan(s), Kitchen Island, Pantry, Separate Quarters, Vaulted Ceiling, Walk-In Closet(s), Whirlpool Tub
Heating Forced Air
Cooling Electric
Flooring Wood
Fireplaces Number 1
Fireplaces Type Gas, Great Room
Fireplace Y
Appliance Dishwasher, Disposal, Exhaust Hood, Microwave, Built-In Oven, Gas Range
Laundry Bedroom Level, In Basement
Exterior
Exterior Feature Sat Dish Allowed, Storm Doors
Garage true
Garage Spaces 3.0
Fence Metal, Wood
Amenities Available Community Center, Party Room, Play Area, Pool
Roof Type Composition
Building
Lot Description Adjoin Greenspace, Cul-De-Sac, Treed
Entry Level 2 Stories
Sewer City/Public
Water Public
Structure Type Vinyl Siding
Schools
Elementary Schools Lucy Franklin
Middle Schools Brittany Hill
High Schools Blue Springs
School District Blue Springs
Others
Acceptable Financing Cash, Conventional, FHA, VA Loan
Listing Terms Cash, Conventional, FHA, VA Loan
Read Less

GET MORE INFORMATION




