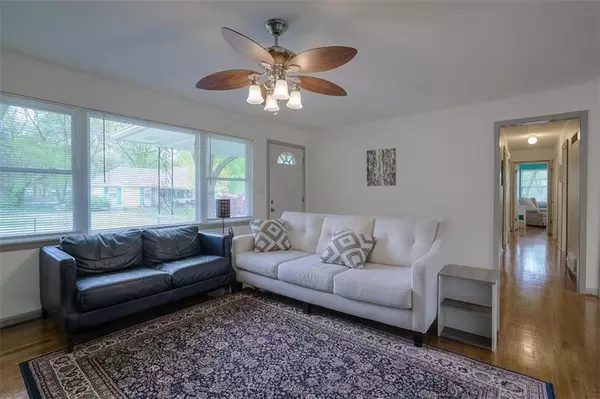For more information regarding the value of a property, please contact us for a free consultation.
4004 E 112th ST Kansas City, MO 64137
Want to know what your home might be worth? Contact us for a FREE valuation!

Our team is ready to help you sell your home for the highest possible price ASAP
Key Details
Sold Price $160,000
Property Type Single Family Home
Sub Type Single Family Residence
Listing Status Sold
Purchase Type For Sale
Square Footage 1,877 sqft
Price per Sqft $85
Subdivision Terrace Lake Gardens
MLS Listing ID 2160095
Sold Date 06/14/19
Style Traditional
Bedrooms 5
Full Baths 3
Year Built 1957
Lot Size 0.360 Acres
Acres 0.3600092
Property Description
Spacious, sunny 5B/3BA ranch: real hardwood floors throughout, plus full-size basement. Attached 2-car garage with mud room, a massive backyard with patio, completely new roof, and new exterior sewer line. Formal dining area, kitchen, living room, and master bedroom all have new ceiling. Master bedroom includes en suite full bath. Quiet neighborhood with well-kept public areas, walkable elementary school, and several interstates just two minutes away: quick, easy access to the entire city! Sellers must relocate for work, and made many updates planning to stay longer. Basement contains separate laundry room, living area and kitchenette, 2 bedrooms & full bath, perfect for in-law suite. All trees were trimmed in Sept. 2018. Roof replaced May 2018. Sewer line replaced Aug. 2018.
Location
State MO
County Jackson
Rooms
Basement true
Interior
Interior Features Ceiling Fan(s), Painted Cabinets, Prt Window Cover
Heating Forced Air
Cooling Electric
Flooring Wood
Fireplace Y
Appliance Dishwasher, Disposal, Gas Range
Laundry In Basement
Exterior
Garage true
Garage Spaces 2.0
Fence Metal
Roof Type Composition
Building
Lot Description City Limits, Level, Treed
Entry Level Ranch
Sewer City/Public
Water Public
Structure Type Vinyl Siding
Schools
School District Hickman Mills
Others
Acceptable Financing Cash, Conventional, FHA, VA Loan
Listing Terms Cash, Conventional, FHA, VA Loan
Read Less

GET MORE INFORMATION




