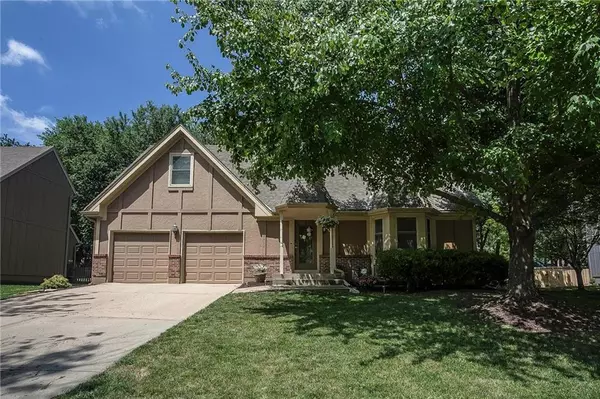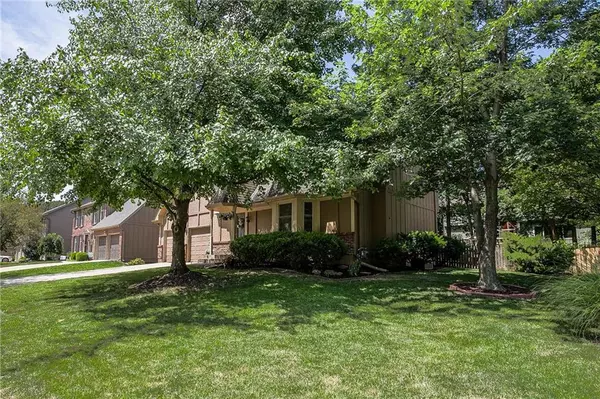For more information regarding the value of a property, please contact us for a free consultation.
8402 Twilight LN Lenexa, KS 66219
Want to know what your home might be worth? Contact us for a FREE valuation!

Our team is ready to help you sell your home for the highest possible price ASAP
Key Details
Sold Price $280,000
Property Type Single Family Home
Sub Type Single Family Residence
Listing Status Sold
Purchase Type For Sale
Square Footage 2,036 sqft
Price per Sqft $137
Subdivision Brookwood
MLS Listing ID 2174874
Sold Date 08/06/19
Style Traditional
Bedrooms 4
Full Baths 2
Half Baths 1
HOA Fees $20/ann
Year Built 1986
Annual Tax Amount $3,370
Lot Size 9,001 Sqft
Acres 0.20663452
Property Description
Spacious 2 Story! 4 bdrms, 2.1 ba, over-sized 2 car Gar! GRT rm w/vaulted ceilings, wdbrn fp w/gas start! Eat in KIT w/ ample cabinet space & island! Form DIN rm! MSTR STE w/ W/I closet! Beautifully renovated MSTR Bath w/freestanding tub, W/I shower & dual vnty! Refinished hrdwds, thermal wndws, NEW HVAC July'19! Excellent outdoor living space-Screened Porch & Deck backing to hedge line! Walking distance to elementary school, Ad Astra Pool, Sar Ko Par Park, trails! Minutes from the new City Center & Lenexa Rec! Seller was transferred and ran out of time... New HVAC being installed July 13th, wood rot on home will be repaired by professional in the next few weeks (PRIOR TO CLOSING)! Inspections welcome but seller prefers to sell as is and quick closing!
Location
State KS
County Johnson
Rooms
Other Rooms Great Room
Basement true
Interior
Interior Features Ceiling Fan(s), Kitchen Island, Pantry, Skylight(s), Vaulted Ceiling, Walk-In Closet(s)
Heating Natural Gas
Cooling Electric
Flooring Wood
Fireplaces Number 1
Fireplaces Type Gas Starter, Living Room, Masonry, Wood Burning
Equipment Satellite Dish
Fireplace Y
Appliance Dishwasher, Disposal, Free-Standing Electric Oven
Laundry Laundry Room, Main Level
Exterior
Exterior Feature Storm Doors
Garage true
Garage Spaces 2.0
Fence Wood
Roof Type Composition
Building
Lot Description City Lot, Level
Entry Level 2 Stories
Sewer City/Public
Water Public
Structure Type Board/Batten, Frame
Schools
Elementary Schools Christa Mcauliffe
Middle Schools Westridge
High Schools Sm West
School District Shawnee Mission
Others
HOA Fee Include Curbside Recycle, Management, Trash
Acceptable Financing Cash, Conventional, FHA, VA Loan
Listing Terms Cash, Conventional, FHA, VA Loan
Read Less

GET MORE INFORMATION




