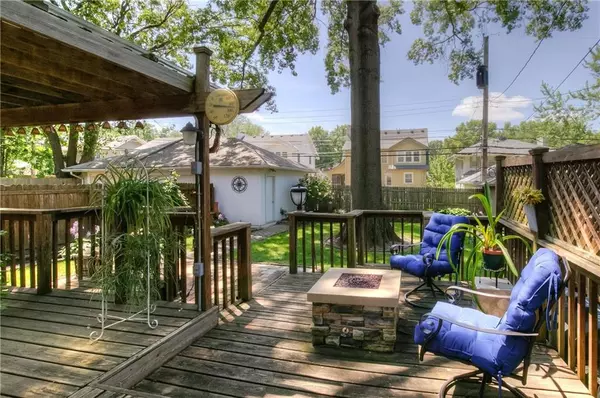For more information regarding the value of a property, please contact us for a free consultation.
841 W 71ST TER Kansas City, MO 64114
Want to know what your home might be worth? Contact us for a FREE valuation!

Our team is ready to help you sell your home for the highest possible price ASAP
Key Details
Sold Price $359,900
Property Type Single Family Home
Sub Type Single Family Residence
Listing Status Sold
Purchase Type For Sale
Square Footage 2,072 sqft
Price per Sqft $173
Subdivision Ward Park
MLS Listing ID 2175913
Sold Date 09/06/19
Style Colonial
Bedrooms 3
Full Baths 2
Half Baths 1
Originating Board hmls
Year Built 1927
Annual Tax Amount $4,128
Lot Size 8,712 Sqft
Acres 0.2
Property Description
Fabulous 2 story,w/ BIG family room w/ beautiful stone fireplace,main floor Den/Office,Formal dining room,Bright Eat-in kitchen w/ lots of counter space,BONUS main floor laundry rm& private half bath,Big entertaining covered deck w/firepit & extended patio,Charming & spacious fenced yard-Garage is plus 1 size-Perfect for workshop,motorcycle or storage-Master bedrm is large w/sitting area-private master bath w/walk-in closet areas-Rec rm in Basement could easily be finished with carpet-walls & ceilings are done- Bigger than most 2 stories w/ 2072 sqft.Newer roof,HVAC,& Thermal Windows!Kitchen cabinets with roll out drawers,Secondary bedrooms are great in size!Hardwood Floors in Family & dining-plus all bedrooms, This one is a Brookside Gem!
Location
State MO
County Jackson
Rooms
Other Rooms Formal Living Room, Office
Basement Finished, Partial, Stone/Rock
Interior
Interior Features Painted Cabinets, Pantry
Heating Natural Gas
Cooling Electric
Flooring Carpet, Wood
Fireplaces Number 2
Fireplaces Type Basement, Living Room
Fireplace Y
Laundry Main Level, Off The Kitchen
Exterior
Exterior Feature Firepit, Storm Doors
Garage true
Garage Spaces 1.0
Fence Wood
Roof Type Composition
Building
Lot Description City Lot, Level, Treed
Entry Level 2 Stories
Sewer City/Public
Water Public
Structure Type Board/Batten
Schools
School District Kansas City Mo
Others
HOA Fee Include No Amenities
Acceptable Financing Cash, Conventional, FHA, USDA Loan
Listing Terms Cash, Conventional, FHA, USDA Loan
Read Less

GET MORE INFORMATION




