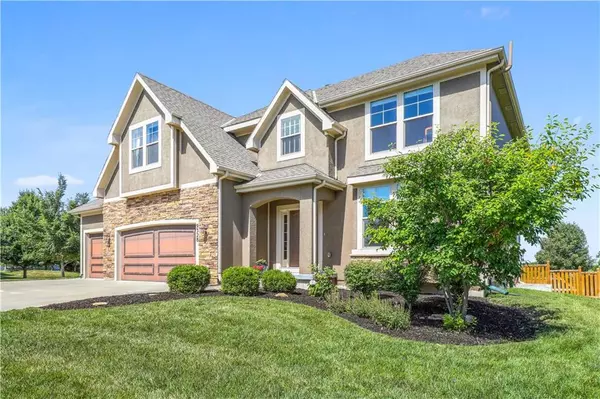For more information regarding the value of a property, please contact us for a free consultation.
9328 Sunray DR Lenexa, KS 66227
Want to know what your home might be worth? Contact us for a FREE valuation!

Our team is ready to help you sell your home for the highest possible price ASAP
Key Details
Sold Price $342,500
Property Type Single Family Home
Sub Type Single Family Residence
Listing Status Sold
Purchase Type For Sale
Square Footage 2,350 sqft
Price per Sqft $145
Subdivision The Reserve
MLS Listing ID 2179152
Sold Date 09/05/19
Style Traditional
Bedrooms 4
Full Baths 2
Half Baths 1
HOA Fees $34/ann
Originating Board hmls
Year Built 2012
Annual Tax Amount $5,118
Lot Size 0.329 Acres
Acres 0.3294766
Property Description
Incredible 2 Story in Lenexa with Amazing Backyard! Open Floor Plan with Granite Counters, Breakfast Area, Island, Stainless Steel Appliances & Walk-In Pantry in the Kitchen that Opens to Great Rm with Wall of Windows, Fireplace & Hardwood Flrs! Mud Area with Built-Ins off 3 Car Garage Entrance! Large Covered Patio off Kitchen Overlooks HUGE, Fenced Backyard! Master Suite Includes Sitting Rm with Built Ins, Double Vanity in Bath & Walk-In Closet! Great Neighborhood Amenities! New Elementary School Down the Street!
Location
State KS
County Johnson
Rooms
Other Rooms Entry, Great Room, Mud Room, Sitting Room
Basement Concrete, Egress Window(s), Full, Sump Pump
Interior
Interior Features Ceiling Fan(s), Kitchen Island, Pantry, Smart Thermostat, Walk-In Closet(s)
Heating Forced Air
Cooling Electric
Flooring Carpet, Wood
Fireplaces Number 1
Fireplaces Type Great Room
Fireplace Y
Appliance Dishwasher, Disposal, Microwave, Built-In Electric Oven
Laundry Bedroom Level, Upper Level
Exterior
Garage true
Garage Spaces 3.0
Fence Wood
Amenities Available Clubhouse, Play Area, Pool, Tennis Court(s), Trail(s)
Roof Type Composition
Building
Lot Description Sprinkler-In Ground, Treed
Entry Level 2 Stories
Sewer City/Public
Water Public
Structure Type Frame,Stucco
Schools
Middle Schools Prairie Trail
High Schools Olathe Northwest
School District Olathe
Others
Acceptable Financing Cash, Conventional
Listing Terms Cash, Conventional
Read Less

GET MORE INFORMATION




