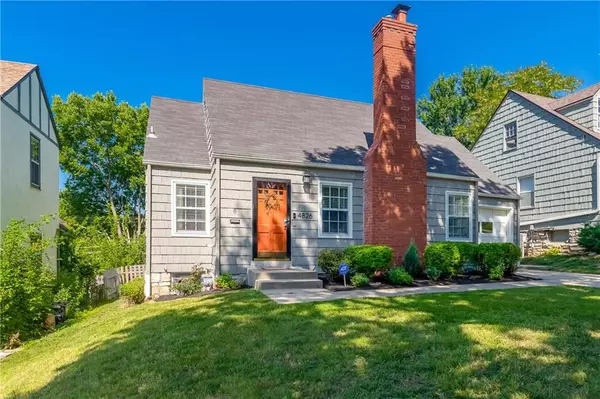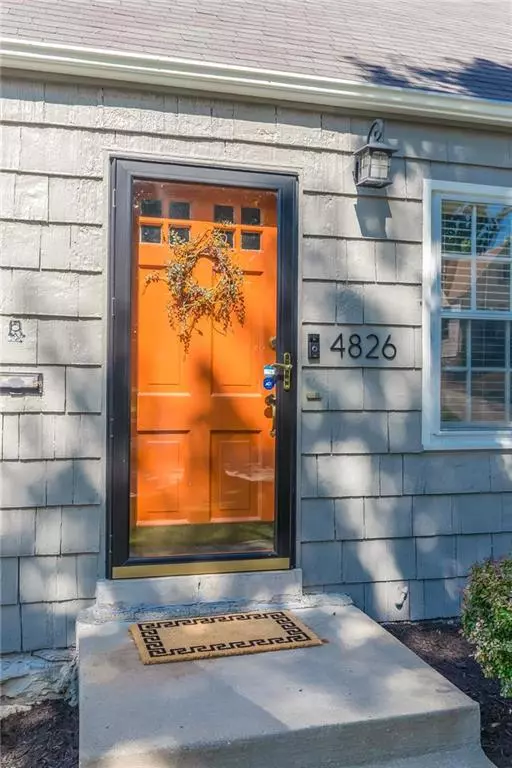For more information regarding the value of a property, please contact us for a free consultation.
4826 Terrace ST Kansas City, MO 64112
Want to know what your home might be worth? Contact us for a FREE valuation!

Our team is ready to help you sell your home for the highest possible price ASAP
Key Details
Sold Price $315,000
Property Type Single Family Home
Sub Type Single Family Residence
Listing Status Sold
Purchase Type For Sale
Square Footage 2,097 sqft
Price per Sqft $150
Subdivision Westwood Park
MLS Listing ID 2182236
Sold Date 12/09/19
Style Cape Cod, Traditional
Bedrooms 3
Full Baths 2
Year Built 1937
Lot Size 4,356 Sqft
Acres 0.1
Lot Dimensions 100 x 50
Property Description
Stunning Ranch in the heart of Westwood Park, Mo. 3 BR with 2 full baths. 1st floor boasts updated kitchen w/white cabinets and granite counter tops. Hardwoods throughout, bar with pass through to kit opens up to eat in or sitting room. Formal Dining Room, Living room with beautiful FP. two bedrooms and updated bath. Basement is nicely finished and updated with 3rd bedroom with egress window and big beautiful bathroom. Walk up and great storage. Cozy deck with privacy fence, night lighting and nice landscaping Freshly painted exterior, updates throughout, great floorplan and fantastic location. Walk to the park, the plaza or Woodside racket club. One car attached garage.
Location
State MO
County Jackson
Rooms
Other Rooms Den/Study, Entry, Formal Living Room, Main Floor BR, Main Floor Master, Recreation Room
Basement true
Interior
Interior Features Painted Cabinets, Pantry, Prt Window Cover
Heating Forced Air
Cooling Electric
Flooring Wood
Fireplaces Number 2
Fireplaces Type Basement, Living Room, Other
Fireplace Y
Laundry Dryer Hookup-Gas, In Basement
Exterior
Exterior Feature Storm Doors
Garage true
Garage Spaces 1.0
Fence Metal
Roof Type Composition
Building
Lot Description City Lot, Treed
Entry Level Ranch,Reverse 1.5 Story
Sewer City/Public
Water Public
Structure Type Frame, Shingle/Shake
Schools
Elementary Schools Magnet
Middle Schools Magnet
High Schools Kansas City
School District Kansas City Mo
Others
HOA Fee Include Curbside Recycle, Trash
Acceptable Financing Cash, Conventional, FHA, VA Loan
Listing Terms Cash, Conventional, FHA, VA Loan
Read Less

GET MORE INFORMATION




