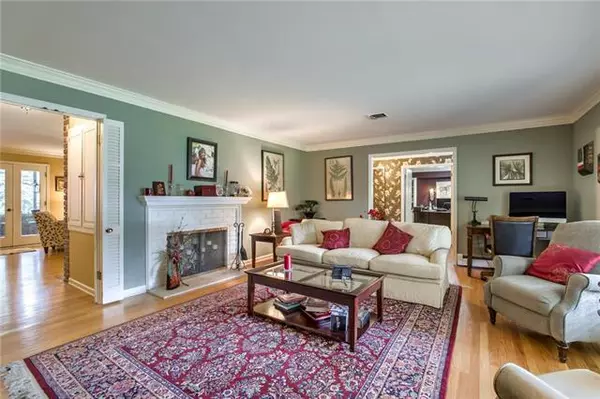For more information regarding the value of a property, please contact us for a free consultation.
500 W 112th ST Kansas City, MO 64114
Want to know what your home might be worth? Contact us for a FREE valuation!

Our team is ready to help you sell your home for the highest possible price ASAP
Key Details
Sold Price $450,000
Property Type Single Family Home
Sub Type Single Family Residence
Listing Status Sold
Purchase Type For Sale
Square Footage 4,724 sqft
Price per Sqft $95
Subdivision Glen Arbor Estates
MLS Listing ID 2182535
Sold Date 12/11/19
Style Traditional
Bedrooms 4
Full Baths 3
Half Baths 1
HOA Fees $4/ann
Year Built 1959
Annual Tax Amount $5,771
Lot Size 0.500 Acres
Acres 0.5
Property Description
Sprawling ranch on .5 acre estate lot in fantastic location. Almost 5000 sq ft, 4 bedroom, ranch home with open floor plan. Designer kitchen has breakfast bar, stainless steel appliances, built in bar, & huge butler's pantry. Oversized feature FP w/ custom polished copper hood. Master suite & private bath. 2nd bathroom is wheelchair accessible. Spacious bedrooms! Finished basement offers addl family room, FP , custom bar, 5th con-conforming bedroom & full bath. Lots of storage space. Perfect home for entertaining! Whole house is cat 5 networked.
Location
State MO
County Jackson
Rooms
Other Rooms Breakfast Room, Den/Study, Enclosed Porch, Great Room, Main Floor BR, Main Floor Master, Mud Room
Basement true
Interior
Interior Features All Window Cover, Ceiling Fan(s), Custom Cabinets, Kitchen Island, Pantry
Heating Hot Water
Cooling Electric
Flooring Wood
Fireplaces Number 2
Fireplaces Type Family Room, Great Room, Hearth Room
Fireplace Y
Appliance Dishwasher, Disposal, Exhaust Hood, Microwave
Laundry Main Level, Off The Kitchen
Exterior
Garage true
Garage Spaces 2.0
Fence Other
Roof Type Composition
Building
Lot Description City Lot, Estate Lot, Treed, Wooded
Entry Level Ranch
Sewer City/Public
Water Public
Structure Type Frame
Schools
Elementary Schools Red Bridge
Middle Schools Center
School District Center
Others
Acceptable Financing Cash, Conventional, FHA
Listing Terms Cash, Conventional, FHA
Read Less

GET MORE INFORMATION




