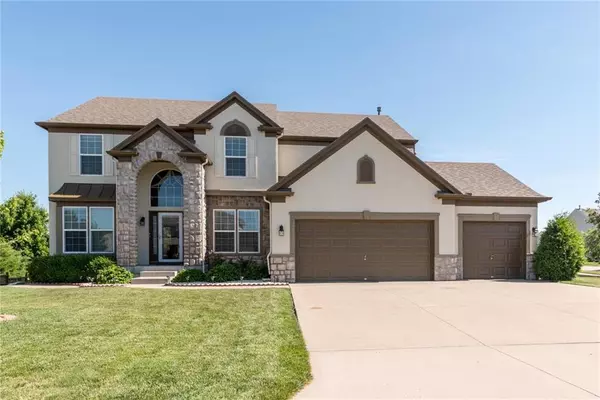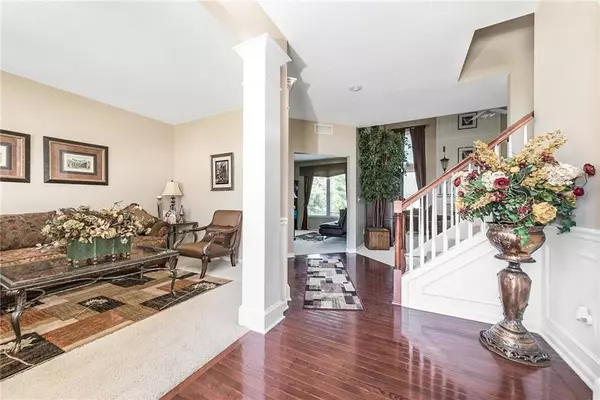For more information regarding the value of a property, please contact us for a free consultation.
9331 Kenton ST Lenexa, KS 66227
Want to know what your home might be worth? Contact us for a FREE valuation!

Our team is ready to help you sell your home for the highest possible price ASAP
Key Details
Sold Price $375,000
Property Type Single Family Home
Sub Type Single Family Residence
Listing Status Sold
Purchase Type For Sale
Square Footage 4,086 sqft
Price per Sqft $91
Subdivision The Reserve
MLS Listing ID 2171770
Sold Date 10/18/19
Style Traditional
Bedrooms 5
Full Baths 4
Half Baths 1
HOA Fees $32/ann
Annual Tax Amount $5,567
Lot Size 0.300 Acres
Acres 0.3
Property Description
This home has many extra features. Buyers will have a Corner Lot, well maintained Lawn that is .30 Acres.Roof is new and the energy efficient AC as well.In this home you can dine with your guest in EITHER kitchen, A full one in the finished basement, and walk out to the nice yard.There is a large Open Kitchen on Main Level as well.Up the wall Fireplace is cozy in the winter.Upstairs is upscale,and entire home was Just painted in neutral all interior.Move in ready. Sellers LOVE the Steam showers in 2 dif. baths. BETTER THAN NEW . Priced much better per square foot. New roof and Ac.Granite and Stainless.5 rooms used for BR. Upgraded Everywhere.Both kitchens newer stainless appliances stay.Panty near large island in Kitchen. Just way too much room for them, 5th bed used LL
50 Yr roof Roof Life new windows.
Location
State KS
County Johnson
Rooms
Other Rooms Den/Study, Family Room, Formal Living Room
Basement true
Interior
Interior Features Kitchen Island, Pantry, Vaulted Ceiling, Walk-In Closet(s)
Heating Forced Air, Heat Pump
Cooling Electric
Flooring Carpet, Wood
Fireplaces Number 1
Fireplaces Type Gas
Fireplace Y
Laundry Lower Level, Main Level
Exterior
Garage true
Garage Spaces 3.0
Amenities Available Clubhouse, Play Area, Pool, Tennis Court(s), Trail(s)
Roof Type Composition
Building
Lot Description City Lot, Corner Lot
Entry Level 2 Stories
Sewer City/Public
Water Public
Structure Type Stucco & Frame
Schools
Elementary Schools Cedar Creek
Middle Schools Prairie Trail
High Schools Olathe Northwest
School District Olathe
Others
HOA Fee Include All Amenities
Acceptable Financing Cash, Conventional, FHA, VA Loan
Listing Terms Cash, Conventional, FHA, VA Loan
Read Less

GET MORE INFORMATION




