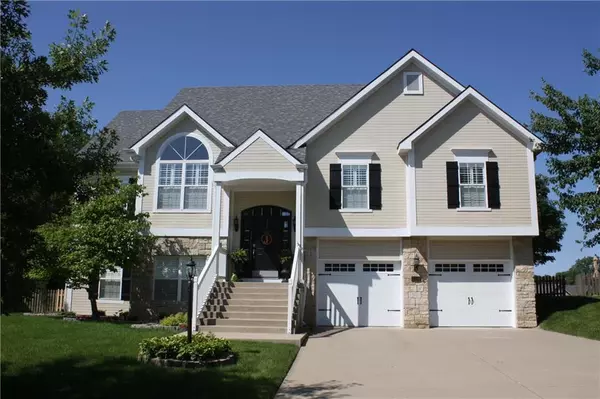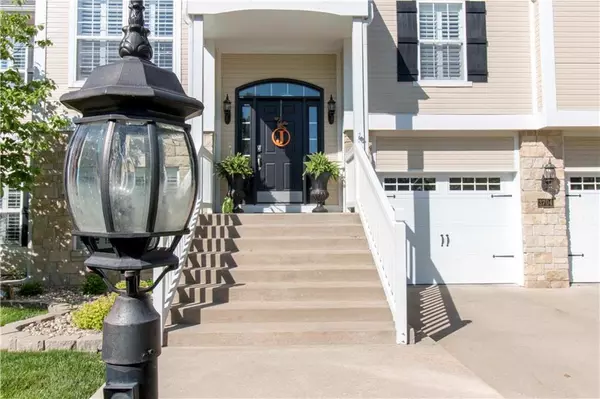For more information regarding the value of a property, please contact us for a free consultation.
3704 Durham CT St Joseph, MO 64506
Want to know what your home might be worth? Contact us for a FREE valuation!

Our team is ready to help you sell your home for the highest possible price ASAP
Key Details
Sold Price $279,500
Property Type Single Family Home
Sub Type Single Family Residence
Listing Status Sold
Purchase Type For Sale
Square Footage 2,354 sqft
Price per Sqft $118
Subdivision Carriage Oaks
MLS Listing ID 2170655
Sold Date 08/13/19
Style Traditional
Bedrooms 4
Full Baths 3
HOA Fees $13/ann
Originating Board hmls
Year Built 2001
Annual Tax Amount $2,239
Lot Size 10,890 Sqft
Acres 0.25
Lot Dimensions 75 x 141 x 76 x155
Property Description
This stunning home in Carriage Oaks has lots of things to like with 4 bedrooms and 3 full baths. The main level features a great room with a gas fireplace, dining room, fully equipped eat-in kitchen with breakfast area adjacent and laundry. All these rooms have hardwood floors which includes the hall to the bedrooms. The large master bedroom has its own master bath with jetted tub, and new fixtures. Two more bedrooms and a full bath on the main level. Family room, 3rd bath, and 4th bedroom in lower level. Part of the walk out lower level includes an area for a rec room or office in addition to the large family room. The large two vehicle garage has a good sized storage room in front. See additional features in the supplements. Special features of the home include. New Oven, Microwave, Dishwasher, all stainless steel. New Garage Doors, one new opener. All door hardware has been changed to brushed nickel. Most of the windows have attractive white plantation shutters. Master walk in closet is a custom designed California Closet which was installed at a cost of more than $3000. A must SEE. Nest smart heating and cooling system allowing the owner to monitor or change the temperature while away. All of the trim and most of the rooms have been painted on the main floor. Landscaping was changed in the fall of 2018. The wonderful deck is easily accessed from the great room or from the patio below. The roof is only 8 years old. The north property fence and the fences on each side of the home are brand new. A feature of the fenced back yard is a basketball court which is 20 feet deep by 30 feet wide. Public schools are Oak Grove, Bode, and Central.
Location
State MO
County Buchanan
Rooms
Other Rooms Breakfast Room, Fam Rm Gar Level, Family Room, Great Room, Main Floor BR, Main Floor Master, Recreation Room
Basement Basement BR, Finished, Full, Walk Out
Interior
Interior Features All Window Cover, Ceiling Fan(s), Pantry, Smart Thermostat, Vaulted Ceiling, Walk-In Closet(s), Whirlpool Tub
Heating Electric, Natural Gas
Cooling Electric, Heat Pump
Flooring Carpet, Wood
Fireplaces Number 1
Fireplaces Type Gas, Great Room
Fireplace Y
Appliance Dishwasher, Disposal, Microwave, Refrigerator, Built-In Electric Oven, Stainless Steel Appliance(s)
Laundry Laundry Closet, Main Level
Exterior
Garage true
Garage Spaces 2.0
Fence Wood
Roof Type Composition
Building
Lot Description City Limits, City Lot, Cul-De-Sac, Level
Entry Level Raised Ranch,Split Entry
Sewer City/Public
Water Public
Structure Type Stone & Frame
Schools
Elementary Schools Oak Grove
Middle Schools Bode
High Schools Central
School District St. Joseph
Others
HOA Fee Include Other
Acceptable Financing Cash, Conventional, FHA, VA Loan
Listing Terms Cash, Conventional, FHA, VA Loan
Read Less

GET MORE INFORMATION




