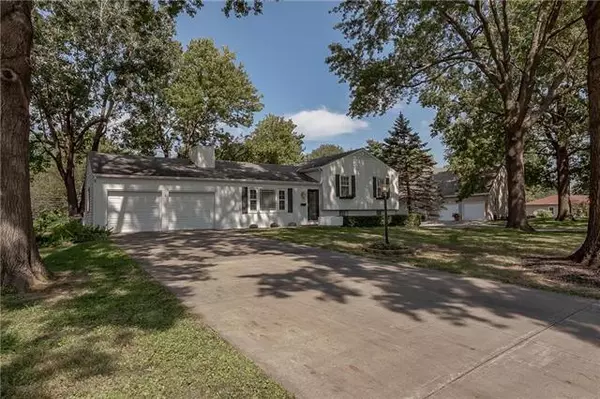For more information regarding the value of a property, please contact us for a free consultation.
306 W 114th ST Kansas City, MO 64114
Want to know what your home might be worth? Contact us for a FREE valuation!

Our team is ready to help you sell your home for the highest possible price ASAP
Key Details
Sold Price $235,000
Property Type Single Family Home
Sub Type Single Family Residence
Listing Status Sold
Purchase Type For Sale
Square Footage 1,608 sqft
Price per Sqft $146
Subdivision Glen Arbor Estates
MLS Listing ID 2186612
Sold Date 11/14/19
Style Traditional
Bedrooms 3
Full Baths 2
Half Baths 1
HOA Fees $5/ann
Year Built 1958
Annual Tax Amount $2,732
Lot Size 0.500 Acres
Acres 0.5
Property Description
This 3-bedroom, 2.5-bathroom home is situated on a 1/2 acre lot in Glen Arbor Estates. This charming side to side split offers gleaming hardwood floors, multiple living spaces, living room wired for surround sound, painted brick fireplace, and ample natural light. The bright kitchen boasts quartz counter tops, stainless appliances, and stylish subway tile. Neutral paint colors and spacious bedrooms top off this move in ready home! Your backyard will be the place to be for fall cookouts! Enjoy your morning coffee of the cozy screened-in porch and back deck while over looking the giant backyard. Fantastic location with quick highway access, near local parks and shopping!
Location
State MO
County Jackson
Rooms
Other Rooms Family Room, Formal Living Room
Basement true
Interior
Interior Features All Window Cover, Ceiling Fan(s), Whirlpool Tub
Heating Forced Air
Cooling Electric
Flooring Wood
Fireplaces Number 1
Fireplaces Type Living Room
Fireplace Y
Appliance Dishwasher, Disposal, Humidifier, Refrigerator, Gas Range
Laundry Lower Level
Exterior
Garage true
Garage Spaces 2.0
Fence Metal
Roof Type Composition
Building
Lot Description City Lot, Level, Treed
Entry Level Side/Side Split
Sewer City/Public
Water Public
Structure Type Other
Schools
High Schools Center
School District Center
Others
HOA Fee Include Snow Removal, Trash
Acceptable Financing Cash, Conventional, FHA, VA Loan
Listing Terms Cash, Conventional, FHA, VA Loan
Read Less

GET MORE INFORMATION




