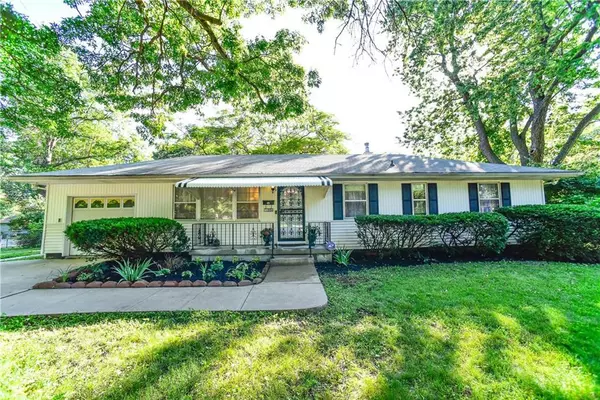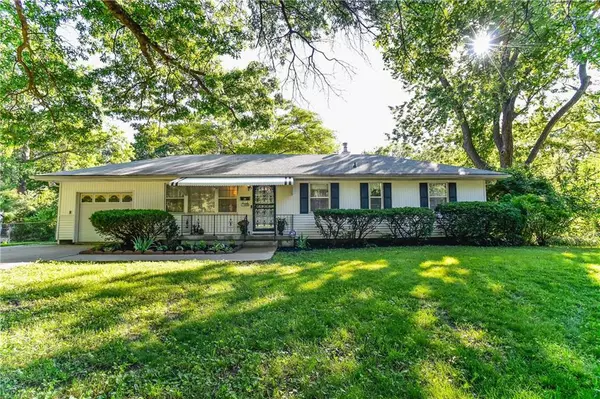For more information regarding the value of a property, please contact us for a free consultation.
11306 Elmwood CT Kansas City, MO 64137
Want to know what your home might be worth? Contact us for a FREE valuation!

Our team is ready to help you sell your home for the highest possible price ASAP
Key Details
Sold Price $149,000
Property Type Single Family Home
Sub Type Single Family Residence
Listing Status Sold
Purchase Type For Sale
Square Footage 1,800 sqft
Price per Sqft $82
Subdivision Terrace Lake Gardens
MLS Listing ID 2172852
Sold Date 07/31/19
Style Traditional
Bedrooms 3
Full Baths 1
Half Baths 1
HOA Fees $4/ann
Year Built 1956
Annual Tax Amount $1,583
Lot Size 0.276 Acres
Acres 0.27605602
Property Description
Beautifully updated move-in ready Terrace Lake Gardens ranch. Large corner lot in quiet cul-de-sac. 3/1.1/1; Refinished hardwood floors; ceramic tile in kitchen accents granite countertops, painted cabinets, new lighting & large farm sink. All appliances stay including Frig & five-burner gas range with option for a griddle in the middle. Pantry has abundant storage. Separate shower & jetted tub in hall bath. Partially finished basement with tile floor. Mature trees; fenced backyard with patio. Near Cerner & IHOP-KC Square footage and room sizes are approximate. Buyer to verify. Basement could accommodate two bedrooms or a larger family room with appx 1200 sf. Roof is eight yrs old. New sump pump. Maintenance free siding. Plenty of parking - driveway is double wide.
Location
State MO
County Jackson
Rooms
Basement true
Interior
Interior Features All Window Cover, Ceiling Fan(s), Kitchen Island, Painted Cabinets, Pantry, Whirlpool Tub
Heating Forced Air
Cooling Electric
Flooring Wood
Fireplace N
Appliance Dishwasher, Disposal, Humidifier, Microwave, Refrigerator, Gas Range
Laundry In Basement
Exterior
Exterior Feature Firepit
Garage true
Garage Spaces 1.0
Fence Metal
Roof Type Composition
Building
Lot Description City Limits, Corner Lot, Cul-De-Sac, Treed
Entry Level Ranch
Sewer City/Public
Water Public
Structure Type Vinyl Siding
Schools
Elementary Schools Warford
Middle Schools Smith-Hale
High Schools Ruskin
School District Hickman Mills
Others
HOA Fee Include Snow Removal
Acceptable Financing Cash, Conventional
Listing Terms Cash, Conventional
Read Less

GET MORE INFORMATION




