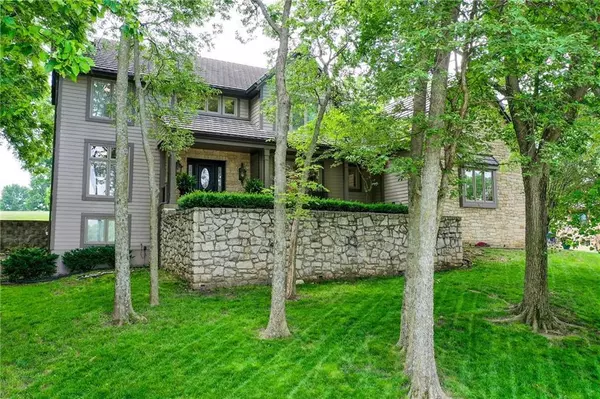For more information regarding the value of a property, please contact us for a free consultation.
12351 Summit ST Kansas City, MO 64145
Want to know what your home might be worth? Contact us for a FREE valuation!

Our team is ready to help you sell your home for the highest possible price ASAP
Key Details
Sold Price $595,000
Property Type Single Family Home
Sub Type Single Family Residence
Listing Status Sold
Purchase Type For Sale
Square Footage 3,985 sqft
Price per Sqft $149
Subdivision Timber Trace
MLS Listing ID 2172416
Sold Date 09/13/19
Style Traditional
Bedrooms 4
Full Baths 3
Half Baths 1
HOA Fees $50/ann
Originating Board hmls
Year Built 1991
Annual Tax Amount $7,329
Lot Size 0.443 Acres
Acres 0.44304407
Property Description
This Timber Trace beauty will not disappoint! Curb appeal abounds w/ gracious design, lush back yard w/ covered patio & stunning views of Blue Hills Country Club. Recently updated kitchen w/ white cabinets, large center island, new countertops, double ovens, & gas cooktop. Newly refinished hardwood floors. The open entry w/ vaulted ceilings welcome you with abundant natural light throughout. First Floor Office & Dining Room off the entryway. Double Staircase. Newer Interior Paint and Lighting. Oversized master bedroom boasts fireplace large sitting area complete with updated master bath and fabulous walk-in steam shower. Spacious deck off master bedroom with breathtaking views of the golf course. Large master closet features a built-in sauna.
Location
State MO
County Jackson
Rooms
Other Rooms Den/Study
Basement Full, Unfinished
Interior
Interior Features Ceiling Fan(s), Kitchen Island, Painted Cabinets
Heating Forced Air
Cooling Electric
Flooring Wood
Fireplaces Number 3
Fireplaces Type Great Room, Hearth Room, Master Bedroom
Fireplace Y
Appliance Double Oven, Microwave
Laundry Main Level
Exterior
Garage true
Garage Spaces 3.0
Roof Type Concrete,Tile
Building
Lot Description Adjoin Golf Course, City Limits
Entry Level 2 Stories
Sewer City/Public
Water Public
Structure Type Stucco
Schools
Elementary Schools Martin City
Middle Schools Grandview
High Schools Grandview
School District Kansas City Mo
Others
Acceptable Financing Cash, Conventional
Listing Terms Cash, Conventional
Read Less

GET MORE INFORMATION




