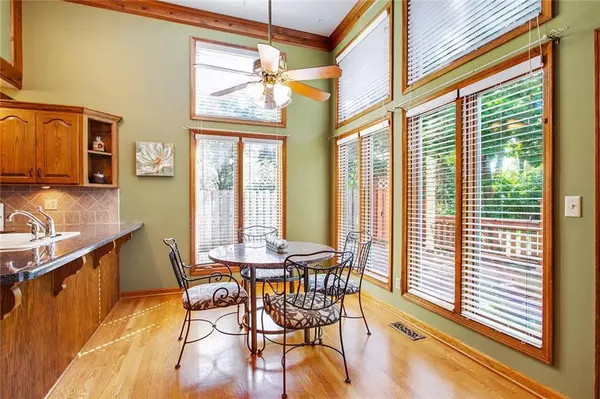For more information regarding the value of a property, please contact us for a free consultation.
7634 Acuff LN Lenexa, KS 66216
Want to know what your home might be worth? Contact us for a FREE valuation!

Our team is ready to help you sell your home for the highest possible price ASAP
Key Details
Sold Price $349,000
Property Type Single Family Home
Sub Type Single Family Residence
Listing Status Sold
Purchase Type For Sale
Square Footage 3,417 sqft
Price per Sqft $102
Subdivision Hickory Woods
MLS Listing ID 2188731
Sold Date 11/20/19
Style Traditional
Bedrooms 4
Full Baths 3
Half Baths 1
Year Built 1987
Annual Tax Amount $4,467
Lot Size 9,118 Sqft
Acres 0.20932047
Property Description
Lenexa home in Hickory Woods! Tree lined peaceful lot and large wrap around deck to enjoy the fall weather! Floor to ceiling window views, stone fireplace, main floor master with spacious spa-like master bath. Large kitchen with endless cabinets with eat in breakfast area, main floor laundry and formal dining! 3 Bed and full bath on second floor. LL includes family room, bar area, separate room with fireplace or picture an office! 5th non-conforming bedroom and full bath. Full workshop area and storage. Entire deck area completed 9/24/2019 refinished by a licensed contractor.
Homes Original Build Listing references Over 4000 Sq Ft Per County.
Location
State KS
County Johnson
Rooms
Other Rooms Fam Rm Main Level, Main Floor Master, Workshop
Basement true
Interior
Interior Features Ceiling Fan(s), Central Vacuum, Kitchen Island, Wet Bar
Heating Natural Gas, Forced Air
Cooling Electric
Fireplaces Number 2
Fireplaces Type Basement, Family Room
Equipment Intercom
Fireplace Y
Appliance Dishwasher, Disposal, Microwave, Built-In Electric Oven
Laundry Laundry Room, Main Level
Exterior
Garage true
Garage Spaces 2.0
Roof Type Composition
Building
Lot Description City Lot
Entry Level 2 Stories
Sewer City/Public
Water Public
Structure Type Stucco & Frame, Wood Siding
Schools
Elementary Schools Mill Creek
Middle Schools Trailridge
High Schools Sm Northwest
School District Shawnee Mission
Others
HOA Fee Include No Amenities
Acceptable Financing Cash, Conventional, FHA, VA Loan
Listing Terms Cash, Conventional, FHA, VA Loan
Read Less

GET MORE INFORMATION




