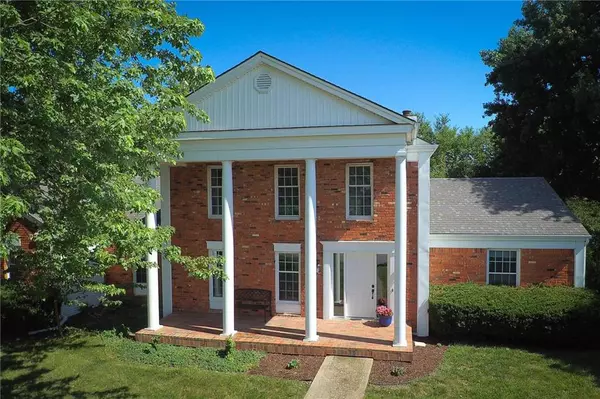For more information regarding the value of a property, please contact us for a free consultation.
20600 Country Club DR Liberty, MO 64068
Want to know what your home might be worth? Contact us for a FREE valuation!

Our team is ready to help you sell your home for the highest possible price ASAP
Key Details
Sold Price $299,500
Property Type Single Family Home
Sub Type Single Family Residence
Listing Status Sold
Purchase Type For Sale
Square Footage 3,400 sqft
Price per Sqft $88
Subdivision Liberty Hills
MLS Listing ID 2174591
Sold Date 01/09/20
Style Colonial, Traditional
Bedrooms 4
Full Baths 4
Half Baths 1
HOA Fees $5/ann
Year Built 1979
Annual Tax Amount $3,725
Lot Size 0.400 Acres
Acres 0.4
Lot Dimensions 148x115x141x107
Property Description
IT'S SO BEAUTIFUL AT CHRISTMAS*** PRICED RIGHT ** From the Stately front porch to the Formal liv rm with fpl, pocket doors open to formal din rm. Family room features Rich warm library paneling ,Hardwood floors, Fpl.Country Kitchen boasts Ceramic tile, Cabinets galore, corian countertops. Cooktop, Dbl ovens fridge new in last 2 yrs. First floor laun, mud rm & ½ ba. Screen porch & deck overlook large yard of Mature trees & perennials. New Furn & AC 2019. LGE
basement partially fin, newer full ba, HWA WARR * Main flr master and one up. Replacement windows, 7 ceiling fans, Basement is partially finished , has full bath, large storage room and spacious rec rm for fun entertaining, work out or just chillin. This well maintained home in a desired neighborhood waiting for U
** Private Sewer fee $660 yr
Location
State MO
County Clay
Rooms
Other Rooms Enclosed Porch, Fam Rm Main Level, Formal Living Room, Main Floor Master, Mud Room, Recreation Room
Basement true
Interior
Interior Features All Window Cover, Ceiling Fan(s), Pantry, Stained Cabinets, Walk-In Closet(s), Wet Bar
Heating Forced Air, Natural Gas
Cooling Attic Fan, Electric
Flooring Carpet, Wood
Fireplaces Number 2
Fireplaces Type Family Room, Gas Starter, Living Room, Wood Burning
Fireplace Y
Appliance Cooktop, Dishwasher, Disposal, Double Oven, Dryer, Refrigerator, Washer
Laundry Laundry Room, Main Level
Exterior
Exterior Feature Storm Doors
Garage true
Garage Spaces 2.0
Fence Wood
Roof Type Composition
Building
Lot Description Corner Lot, Level, Treed
Entry Level 2 Stories
Sewer Private Sewer
Water Rural
Structure Type Brick & Frame, Vinyl Siding
Schools
Elementary Schools Franklin
Middle Schools Heritage
High Schools Liberty North
School District Liberty
Others
Acceptable Financing Cash, Conventional, FHA, VA Loan
Listing Terms Cash, Conventional, FHA, VA Loan
Read Less

GET MORE INFORMATION




