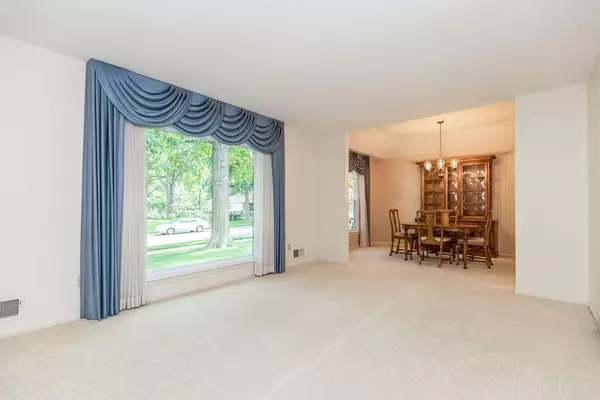For more information regarding the value of a property, please contact us for a free consultation.
12300 W 102nd ST Lenexa, KS 66215
Want to know what your home might be worth? Contact us for a FREE valuation!

Our team is ready to help you sell your home for the highest possible price ASAP
Key Details
Sold Price $265,000
Property Type Single Family Home
Sub Type Single Family Residence
Listing Status Sold
Purchase Type For Sale
Square Footage 2,463 sqft
Price per Sqft $107
Subdivision Oak Park
MLS Listing ID 2176041
Sold Date 08/26/19
Style Traditional
Bedrooms 4
Full Baths 2
Half Baths 1
HOA Fees $20/ann
Originating Board hmls
Year Built 1973
Annual Tax Amount $3,278
Lot Size 9,024 Sqft
Acres 0.20716253
Property Description
Back on the Market No Fault to Sellers - Buyer got cold feet - no inspections were done. OUTSTANDING in OAK PARK. Immaculately maintained home by these owners of 39 years. ALL of the Major Items have been taken care of: HVAC & HWH- 3 years / 40-Year Roof - 6 years / Vinyl Siding with extra insulation / Triple pane windows throughout / Gutter Guards / Great location with easy access to I-435, I-35, and 69 Hwy / Close to Oak Park Mall / Walk to Grinders and the Lenexa Community Pool / Neutral colors throughout Large Living Areas & Bedrooms / Garage could fit 3 cars via tandem side / Huge finished basement with lots of possibilities / Large unfinished area with built-in shelves / Refrigerator - Deep Freeze - Washer/Dryer all stay. "PREPPER" House as Wood Burning Stove can heat and cook in power outages.
Location
State KS
County Johnson
Rooms
Other Rooms Fam Rm Main Level, Mud Room
Basement Finished, Inside Entrance
Interior
Interior Features All Window Cover, Ceiling Fan(s), Walk-In Closet(s)
Heating Forced Air, Wood Burn Aux
Cooling Electric
Flooring Carpet
Fireplaces Number 2
Fireplaces Type Family Room, Gas, Wood Burn Stove
Equipment Fireplace Screen
Fireplace Y
Appliance Dishwasher, Disposal, Dryer, Humidifier, Refrigerator, Built-In Electric Oven, Washer
Laundry Laundry Room
Exterior
Exterior Feature Storm Doors
Garage true
Garage Spaces 2.0
Fence Metal
Roof Type Composition
Building
Lot Description City Lot
Entry Level Side/Side Split
Sewer City/Public
Water Public
Structure Type Brick Trim,Vinyl Siding
Schools
Elementary Schools Rosehill
Middle Schools Indian Woods
High Schools Sm South
School District Shawnee Mission
Others
HOA Fee Include Curbside Recycle,Trash
Ownership Estate/Trust
Acceptable Financing Cash, Conventional, FHA, VA Loan
Listing Terms Cash, Conventional, FHA, VA Loan
Read Less

GET MORE INFORMATION




