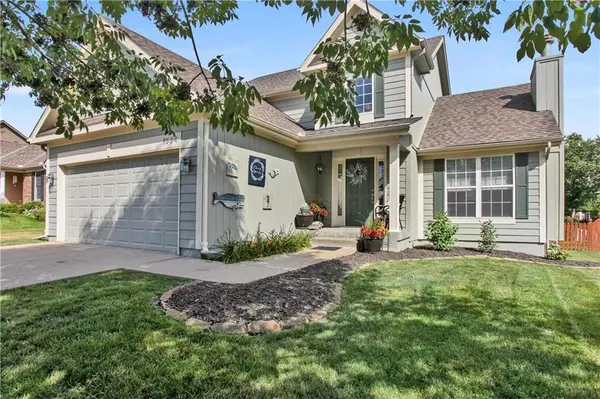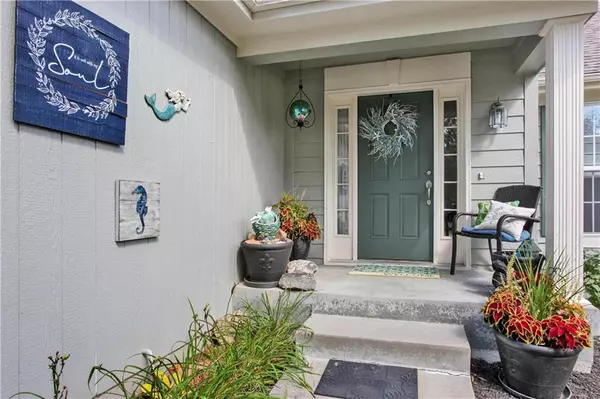For more information regarding the value of a property, please contact us for a free consultation.
1534 Ashton DR Liberty, MO 64068
Want to know what your home might be worth? Contact us for a FREE valuation!

Our team is ready to help you sell your home for the highest possible price ASAP
Key Details
Sold Price $259,000
Property Type Single Family Home
Sub Type Single Family Residence
Listing Status Sold
Purchase Type For Sale
Square Footage 2,785 sqft
Price per Sqft $92
Subdivision Huntington Ridge
MLS Listing ID 2177552
Sold Date 09/09/19
Style Traditional
Bedrooms 3
Full Baths 2
Half Baths 2
Originating Board hmls
Year Built 2003
Annual Tax Amount $2,906
Lot Size 10,019 Sqft
Acres 0.2300046
Property Description
So much new in the last 2 yrs in this great 1.5 story! New comp roof, Int & Ext paint; New Hardwoods in Grt Rm/Dining/Kitchen & new carpet on 2nd floor! New tile floors in baths; New AC; Huge deck added 18 mos ago! Spacious Kit w/island, pantry, large eating area & plenty of storage overlooking the fenced backyard; sprinkler system; 2 bedrms + large loft upstairs; Lovely gas FP in Great Rm; 1st Flr Laundry Rm; Mstr has double vanities & large walk-in-closet;
Fabulous finished LL with 1/2 bath(stubbed for shower); To Submit an Offer via Dotloop, please copy and paste this link to access the Easy Offer Folder:
https://www.dotloop.com/my/loop/p/8q4kYrjqGmG?v=7jwWv
Location
State MO
County Clay
Rooms
Other Rooms Balcony/Loft, Family Room, Great Room, Main Floor Master
Basement Finished, Full, Sump Pump
Interior
Interior Features All Window Cover, Pantry, Skylight(s), Vaulted Ceiling, Walk-In Closet(s)
Heating Heatpump/Gas
Cooling Electric
Flooring Carpet, Wood
Fireplaces Number 1
Fireplaces Type Gas, Great Room
Equipment Fireplace Screen
Fireplace Y
Appliance Dishwasher, Disposal, Dryer, Humidifier, Microwave, Refrigerator, Built-In Electric Oven, Washer
Laundry Laundry Room, Main Level
Exterior
Parking Features true
Garage Spaces 2.0
Fence Wood
Roof Type Composition
Building
Lot Description City Lot, Level, Treed
Entry Level 1.5 Stories
Sewer City/Public
Water Public
Structure Type Frame
Schools
Elementary Schools Manor Hill
Middle Schools Liberty
High Schools Liberty
School District Liberty
Others
Acceptable Financing Cash, Conventional, FHA, VA Loan
Listing Terms Cash, Conventional, FHA, VA Loan
Read Less

GET MORE INFORMATION




