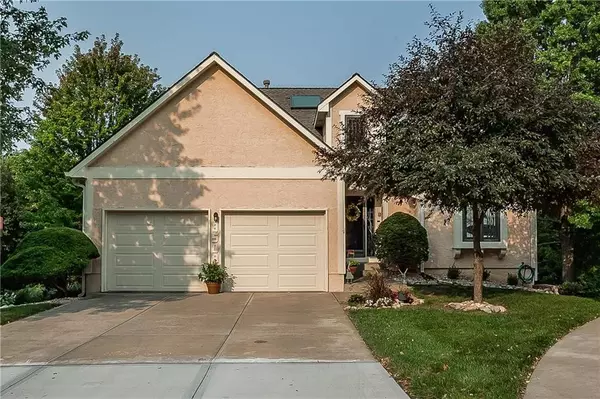For more information regarding the value of a property, please contact us for a free consultation.
8508 Westgate ST Lenexa, KS 66215
Want to know what your home might be worth? Contact us for a FREE valuation!

Our team is ready to help you sell your home for the highest possible price ASAP
Key Details
Sold Price $318,000
Property Type Single Family Home
Sub Type Villa
Listing Status Sold
Purchase Type For Sale
Square Footage 3,328 sqft
Price per Sqft $95
Subdivision Colchester Court
MLS Listing ID 2180219
Sold Date 12/02/19
Style Traditional
Bedrooms 4
Full Baths 3
Half Baths 1
HOA Fees $235/mo
Annual Tax Amount $3,749
Lot Size 2,897 Sqft
Acres 0.06650597
Property Description
Spacious 1.5-Story w/ SO many wow features & updates! NEW HVAC, NEW roof/skylights, ALL NEW int paint, NEW hand-scraped acacia hdwds, NEWER garage doors, NEW driveway, inviting sunroom/office w/ NEW wall of windows/slider & wood-grain tile, many NEW Pella windows, NEW Grt Rm ceiling fan, NEW faucets/hdware, NEWER dishwsher, NEWER ktchen sink/faucet & Silestone, roll-out pantry shelves, wet bar, tons of storage space, radon mit in place, heated tile in master bath, NEWLY stained huge deck backs to greenspace/trees! *Finished walk-out basement w/ kitchen, 3rd & 4th bedrooms, fully updated bathroom, & huge family room!
*Upstairs: 2nd master suite & versatile loft area!
*Quiet cul-de-sac location but conveniently located near highway access, parks, restaurants, & Mall!
*Taxes & room sizes estimated.
Location
State KS
County Johnson
Rooms
Basement true
Interior
Interior Features Ceiling Fan(s), Central Vacuum, Kitchen Island, Pantry, Skylight(s), Vaulted Ceiling, Walk-In Closet(s), Wet Bar
Heating Natural Gas
Cooling Electric
Flooring Wood
Fireplaces Number 2
Fireplaces Type Basement, Family Room, Gas Starter, Great Room, Wood Burn Stove
Fireplace Y
Appliance Dishwasher, Disposal, Humidifier, Microwave, Built-In Electric Oven
Laundry Laundry Room
Exterior
Exterior Feature Storm Doors
Garage true
Garage Spaces 2.0
Amenities Available Clubhouse, Pool
Roof Type Composition
Building
Lot Description Adjoin Greenspace, Cul-De-Sac, Treed
Entry Level 1.5 Stories
Sewer City/Public
Water Public
Structure Type Stucco & Frame
Schools
Elementary Schools Rising Star
Middle Schools Trailridge
High Schools Sm Northwest
School District Shawnee Mission
Others
HOA Fee Include Building Maint, Curbside Recycle, Lawn Service, Snow Removal, Trash
Acceptable Financing Cash, Conventional, FHA, VA Loan
Listing Terms Cash, Conventional, FHA, VA Loan
Read Less

GET MORE INFORMATION




