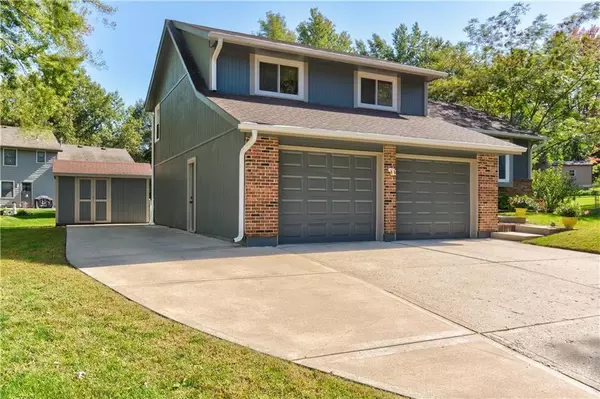For more information regarding the value of a property, please contact us for a free consultation.
1100 SW Liggett CT Blue Springs, MO 64015
Want to know what your home might be worth? Contact us for a FREE valuation!

Our team is ready to help you sell your home for the highest possible price ASAP
Key Details
Sold Price $220,000
Property Type Single Family Home
Sub Type Single Family Residence
Listing Status Sold
Purchase Type For Sale
Square Footage 1,936 sqft
Price per Sqft $113
Subdivision Eastman Hills
MLS Listing ID 2199043
Sold Date 01/09/20
Style Traditional
Bedrooms 3
Full Baths 2
Half Baths 1
Year Built 1986
Annual Tax Amount $2,370
Lot Size 10,454 Sqft
Acres 0.24
Property Description
Immaculate Spacious Home with Living, Family & Rec Room located on a quiet cul-de-sac! Newer Hardwood floors in Entry/Kitchen/Dining Rm. Kitchen w/newer granite, deep sink & backsplash. Home features newer 6 panel wood doors, thermal windows, HVAC. Newer bathrooms w/amazing tile work. Dining room walks out to a large 19x18 deck that walks down to patio! Lots of work completed includes New Exterior wrapped Siding, 5"Guttering, Leaf Shields, Storm Doors & Added Walk-out door from Garage, refurbished deck/Landscaping. Lots of Entertaining space! Family Room walks out to patio; Spacious finished/carpeted room in basement used as additional Family/Recreational/Man Cave/Kids Play Room w/storage. Huge Fenced Yard & Storage Shed! Gotta LOVE the THREE (3) Car DRIVEWAY for your boat/trailer/camper or over-sized truck
Location
State MO
County Jackson
Rooms
Other Rooms Fam Rm Gar Level, Formal Living Room, Recreation Room, Subbasement
Basement true
Interior
Interior Features Ceiling Fan(s), Prt Window Cover, Walk-In Closet(s)
Heating Natural Gas
Cooling Electric
Flooring Carpet, Wood
Fireplaces Number 1
Fireplaces Type Family Room, Heat Circulator, Other
Fireplace Y
Appliance Dishwasher, Disposal, Built-In Electric Oven
Laundry In Basement
Exterior
Exterior Feature Storm Doors
Garage true
Garage Spaces 2.0
Fence Metal
Roof Type Composition
Building
Lot Description Cul-De-Sac, Level, Treed
Entry Level Side/Side Split
Sewer City/Public
Water Public
Structure Type Board/Batten, Brick Trim
Schools
Elementary Schools Cordill-Mason
Middle Schools Moreland Ridge
High Schools Blue Springs South
School District Blue Springs
Others
Acceptable Financing Cash, Conventional, FHA, VA Loan
Listing Terms Cash, Conventional, FHA, VA Loan
Read Less

GET MORE INFORMATION




