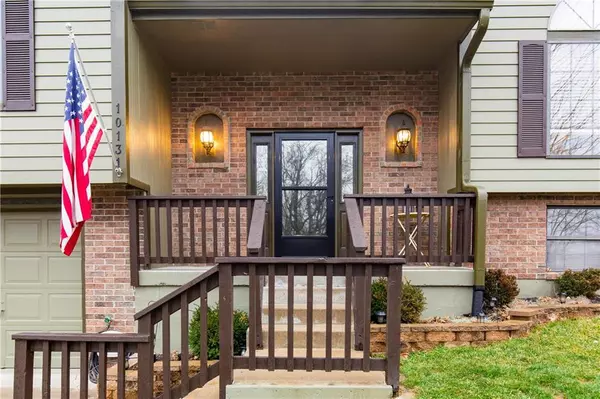For more information regarding the value of a property, please contact us for a free consultation.
10131 NW 57th ST Kansas City, MO 64152
Want to know what your home might be worth? Contact us for a FREE valuation!

Our team is ready to help you sell your home for the highest possible price ASAP
Key Details
Sold Price $220,000
Property Type Single Family Home
Sub Type Single Family Residence
Listing Status Sold
Purchase Type For Sale
Square Footage 2,217 sqft
Price per Sqft $99
Subdivision Walnut Creek Acres
MLS Listing ID 2200432
Sold Date 02/18/20
Style Traditional
Bedrooms 4
Full Baths 2
HOA Fees $50/mo
Year Built 1989
Annual Tax Amount $2,764
Lot Size 9,583 Sqft
Acres 0.22
Property Description
Updates throughout this beautiful home in highly desired PARK HILL schools! Open layout provides plenty of entertaining options. New flooring on main level, newer carpet, new paint inside and out, built-in cabinets, TWO decks, TONS of natural light, Walk-in closets in Master Suite, Smart Thermostat, newer roof and skylights, and much more! Basement is stubbed for bath, providing flexibility in living arrangements. Fenced backyard; lush greenery adds privacy. A great home in a great neighborhood; see it today! Access the 2nd deck from the Master Suite. Christmas closet under stairs. Laundry on bedroom level!
Location
State MO
County Platte
Rooms
Other Rooms Family Room, Great Room, Main Floor BR, Main Floor Master, Office, Sitting Room
Basement true
Interior
Interior Features Ceiling Fan(s), Central Vacuum, Pantry, Skylight(s), Smart Thermostat, Vaulted Ceiling, Walk-In Closet(s)
Heating Natural Gas, Forced Air
Cooling Attic Fan, Electric
Fireplaces Number 2
Fireplaces Type Family Room, Gas Starter, Great Room, Wood Burning
Fireplace Y
Appliance Dishwasher, Disposal
Laundry Bedroom Level, Laundry Closet
Exterior
Garage true
Garage Spaces 2.0
Fence Wood
Amenities Available Clubhouse, Play Area, Pool, Tennis Court(s)
Roof Type Composition
Building
Lot Description City Lot, Treed
Entry Level Split Entry
Sewer City/Public
Water Public
Structure Type Brick Trim, Lap Siding
Schools
Elementary Schools Graden
Middle Schools Lakeview
High Schools Park Hill South
School District Park Hill
Others
HOA Fee Include Snow Removal, Trash
Acceptable Financing Cash, Conventional, FHA, VA Loan
Listing Terms Cash, Conventional, FHA, VA Loan
Read Less

GET MORE INFORMATION




