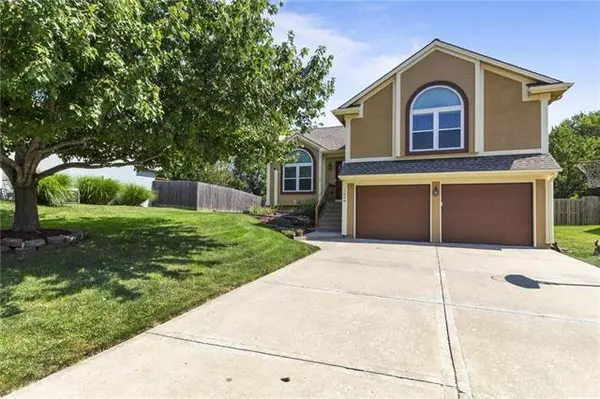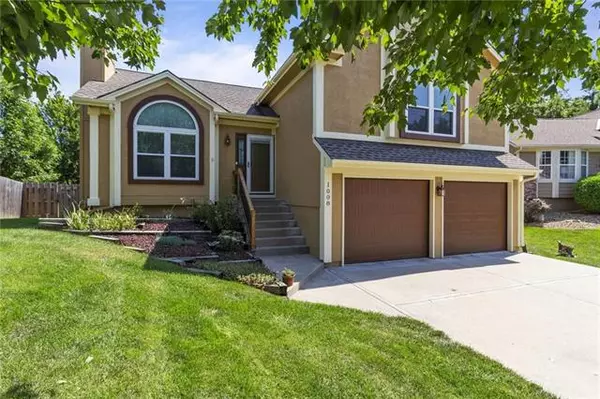For more information regarding the value of a property, please contact us for a free consultation.
1008 NW Pennington PL Blue Springs, MO 64015
Want to know what your home might be worth? Contact us for a FREE valuation!

Our team is ready to help you sell your home for the highest possible price ASAP
Key Details
Sold Price $224,900
Property Type Single Family Home
Sub Type Single Family Residence
Listing Status Sold
Purchase Type For Sale
Square Footage 1,856 sqft
Price per Sqft $121
Subdivision Creek Side Estates
MLS Listing ID 2186880
Sold Date 11/06/19
Style Contemporary
Bedrooms 4
Full Baths 2
Half Baths 1
Year Built 1995
Annual Tax Amount $2,700
Lot Dimensions 65 x 99 x 52 x 124
Property Description
One owner home and pride of ownership shows here! Windows, sliding door in family room new in 2017. HVAC new in 2014 and serviced annually. Roof is 10 years old. Open concept home with 4 bedrooms and 2.5 baths, three fireplaces (great room, family room and master bedroom) and new carpeting throughout in 2019. Some new appliances in the last 5 years; gas stove, microwave and dishwasher. Easy access to I-70 and the home faces the West for afternoon shade in back, deck from kitchen and patio from family room. Flat level driveway and updated exterior paint and garage doors.
Location
State MO
County Jackson
Rooms
Other Rooms Family Room, Great Room
Basement true
Interior
Interior Features Ceiling Fan(s), Prt Window Cover, Stained Cabinets, Vaulted Ceiling, Walk-In Closet(s)
Heating Forced Air
Cooling Attic Fan, Electric
Flooring Carpet, Wood
Fireplaces Number 1
Fireplaces Type Family Room, Gas Starter, Great Room, Master Bedroom
Fireplace Y
Appliance Disposal, Humidifier, Microwave, Gas Range
Laundry Bedroom Level, Laundry Room
Exterior
Garage true
Garage Spaces 2.0
Roof Type Composition
Building
Lot Description City Lot, Cul-De-Sac, Level
Entry Level Front/Back Split
Sewer City/Public
Water Public
Structure Type Stucco, Wood Siding
Schools
Elementary Schools John Nowlin
Middle Schools Paul Kinder
High Schools Blue Springs
School District Blue Springs
Others
Acceptable Financing Cash, Conventional, FHA, VA Loan
Listing Terms Cash, Conventional, FHA, VA Loan
Read Less

GET MORE INFORMATION




