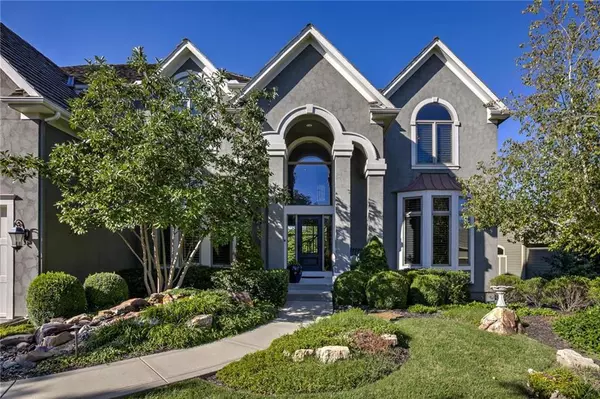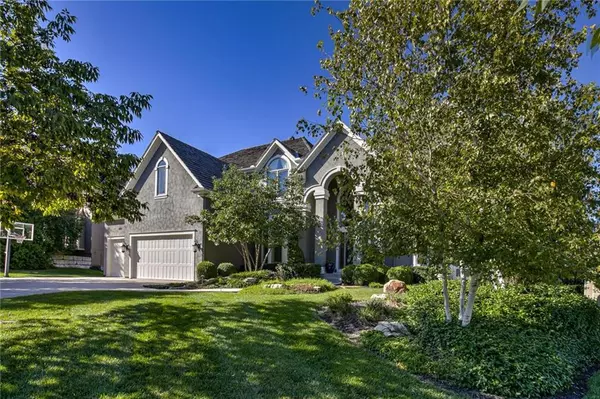For more information regarding the value of a property, please contact us for a free consultation.
20206 W 92nd ST Lenexa, KS 66220
Want to know what your home might be worth? Contact us for a FREE valuation!

Our team is ready to help you sell your home for the highest possible price ASAP
Key Details
Sold Price $675,000
Property Type Single Family Home
Sub Type Single Family Residence
Listing Status Sold
Purchase Type For Sale
Square Footage 6,635 sqft
Price per Sqft $101
Subdivision Falcon Ridge
MLS Listing ID 2189952
Sold Date 04/16/20
Style Traditional
Bedrooms 5
Full Baths 5
Half Baths 1
HOA Fees $58/ann
Year Built 2005
Annual Tax Amount $12,074
Lot Size 0.360 Acres
Acres 0.36
Property Description
Stunning home w/total Perfection on the 6th hole fairway of Falcon Ridge golf course w/extensive trees & custom landscaped private lot w/fountain. Transformed w/ every inch touched! Remodeled kitchen offers fresh white cabinets, S/S appliances, 6-burner gas stove, granite, new backsplash, fixtures & lighting, w-in pantry & opens to hrth room & eat-in area. Dramatic
front & back staircases. 1st flr office w/custom built-ins, newercarpet & plantation shutters. Gorgeous wood flrs-1st level. Breathtaking master suite
Location
State KS
County Johnson
Rooms
Other Rooms Den/Study, Entry, Family Room, Mud Room, Office, Recreation Room, Sitting Room
Basement true
Interior
Interior Features Cedar Closet, Ceiling Fan(s), Kitchen Island, Pantry, Vaulted Ceiling, Walk-In Closet(s), Wet Bar, Whirlpool Tub
Heating Natural Gas, Zoned
Cooling Electric
Fireplaces Number 3
Fireplaces Type Family Room, Gas, Living Room, Master Bedroom
Equipment Fireplace Equip
Fireplace Y
Appliance Dishwasher, Disposal, Exhaust Hood, Humidifier, Microwave, Built-In Oven, Gas Range, Stainless Steel Appliance(s)
Laundry Laundry Room, Main Level
Exterior
Exterior Feature Storm Doors
Garage true
Garage Spaces 3.0
Amenities Available Pool, Tennis Court(s)
Roof Type Shake
Building
Lot Description Adjoin Golf Course, Cul-De-Sac, Estate Lot, Sprinkler-In Ground, Treed
Entry Level 2 Stories
Sewer City/Public
Water Public
Structure Type Stucco, Wood Siding
Schools
Elementary Schools Manchester Park
Middle Schools Prairie Trail
High Schools Olathe Northwest
School District Olathe
Others
HOA Fee Include Trash
Acceptable Financing Cash, Conventional, VA Loan
Listing Terms Cash, Conventional, VA Loan
Read Less

GET MORE INFORMATION




