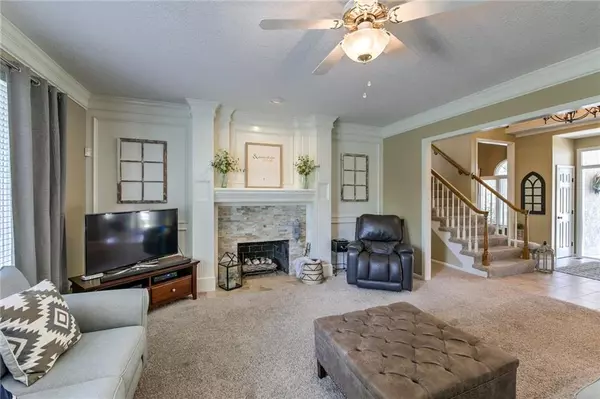For more information regarding the value of a property, please contact us for a free consultation.
6315 NW 78th ST Kansas City, MO 64151
Want to know what your home might be worth? Contact us for a FREE valuation!

Our team is ready to help you sell your home for the highest possible price ASAP
Key Details
Sold Price $389,900
Property Type Single Family Home
Sub Type Single Family Residence
Listing Status Sold
Purchase Type For Sale
Square Footage 3,698 sqft
Price per Sqft $105
Subdivision North Lakes
MLS Listing ID 2208523
Sold Date 04/27/20
Style Traditional
Bedrooms 4
Full Baths 3
Half Baths 3
HOA Fees $38/qua
Year Built 1991
Annual Tax Amount $3,750
Lot Size 0.290 Acres
Acres 0.29
Property Description
Stunning Lake Front Home! 2 Fishing/Paddling Lakes & Pool in Neighborhood. 4 Beds upstairs and a Den/Office on the Main. Kitchen has been remodeled SS Appliances, Wood Floors, Floor to Ceiling Windows, Double Ovens, Custom Beverage Bar, Walk In Pantry, Granite & more. Large Master Suite w/Bay Windows Remodeled & Double Walk-In Closets. Finished Lower Level-2 Rec Rooms Wet Bar, Wine Cellar or Storage, Workshop. Double Entry Door for Mowers & Equip. Park like Setting in the Backyard w Breathtaking views. Extra Storage in lighted attic! Garage is heated 2 separate electric heaters that stay! Workshop which houses a separate half bath with a utility sink, built in shelves, drawers, filing cabinets. Separate electrical panel for heavy duty equipment.
Location
State MO
County Platte
Rooms
Other Rooms Breakfast Room, Den/Study, Recreation Room, Workshop
Basement true
Interior
Interior Features Ceiling Fan(s), Pantry, Vaulted Ceiling, Walk-In Closet(s), Wet Bar, Whirlpool Tub
Heating Forced Air
Cooling Attic Fan, Electric
Flooring Wood
Fireplaces Number 2
Fireplaces Type Basement, Gas, Living Room
Fireplace Y
Appliance Cooktop, Dishwasher, Disposal, Double Oven, Exhaust Hood, Humidifier, Microwave, Built-In Electric Oven, Stainless Steel Appliance(s), Under Cabinet Appliance(s)
Laundry Laundry Room, Main Level
Exterior
Garage true
Garage Spaces 2.0
Amenities Available Pool
Roof Type Composition
Building
Lot Description Adjoin Greenspace, City Lot, Lake Front, Sprinkler-In Ground, Treed
Entry Level 2 Stories
Sewer City/Public
Water Public
Structure Type Stucco & Frame
Schools
Elementary Schools Chinn
Middle Schools Congress
High Schools Park Hill
School District Park Hill
Others
Acceptable Financing Cash, Conventional, FHA, VA Loan
Listing Terms Cash, Conventional, FHA, VA Loan
Read Less

GET MORE INFORMATION




