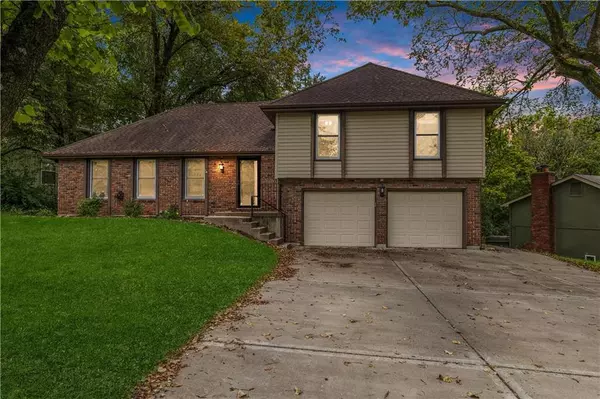For more information regarding the value of a property, please contact us for a free consultation.
4504 NW Pawnee DR Riverside, MO 64150
Want to know what your home might be worth? Contact us for a FREE valuation!

Our team is ready to help you sell your home for the highest possible price ASAP
Key Details
Sold Price $232,999
Property Type Single Family Home
Sub Type Single Family Residence
Listing Status Sold
Purchase Type For Sale
Square Footage 2,580 sqft
Price per Sqft $90
Subdivision Indian Hills
MLS Listing ID 2191775
Sold Date 01/31/20
Style Traditional
Bedrooms 4
Full Baths 3
Year Built 1969
Annual Tax Amount $2,221
Lot Size 0.270 Acres
Acres 0.27
Property Description
FALL IN LOVE WITH THIS BEAUTIFUL INDIAN HILLS HOME! With 4 levels of living, this multilevel home is nestled in its own private woods. Main floor boasts spacious living spaces, stainless appliances, painted cabinets perfect for entertaining.
Generously-sized bedrooms are upstairs accompanied by 2 full baths. Lower level has finished rec room, full bath, fireplace, wet bar & non-conf bonus room. Enjoy wildlife from deck & patio. City of Riverside has excellent perks, NO city property tax (real/personal), no E tax. Home has extra closets, oversize garage & finished attic storage. Lower level can be separate quarters w/ garage entrance + kitchen + rental income. Free trash/recycling, 75% off YMCA membership, no city property tax. Easy hwy access, only 10 min. to Downtown, River Market, restaurants & shopping!
Location
State MO
County Platte
Rooms
Other Rooms Recreation Room
Basement true
Interior
Interior Features Ceiling Fan(s), Expandable Attic, Kitchen Island, Painted Cabinets, Pantry, Separate Quarters
Heating Forced Air
Cooling Attic Fan, Electric
Flooring Carpet, Wood
Fireplaces Number 1
Fireplaces Type Basement, Masonry, Recreation Room
Fireplace Y
Appliance Cooktop, Dishwasher, Disposal, Microwave, Refrigerator, Gas Range
Laundry Lower Level
Exterior
Garage true
Garage Spaces 2.0
Fence Privacy, Wood
Amenities Available Community Center, Other, Trail(s)
Roof Type Composition
Building
Lot Description Adjoin Greenspace, Treed, Wooded
Entry Level Side/Side Split,Tri Level
Sewer City/Public
Water Public
Structure Type Brick Trim, Metal Siding
Schools
Elementary Schools Line Creek
Middle Schools Plaza/Lakeview
High Schools Park Hill South
School District Park Hill
Others
Acceptable Financing Cash, Conventional, FHA, VA Loan
Listing Terms Cash, Conventional, FHA, VA Loan
Read Less

GET MORE INFORMATION




